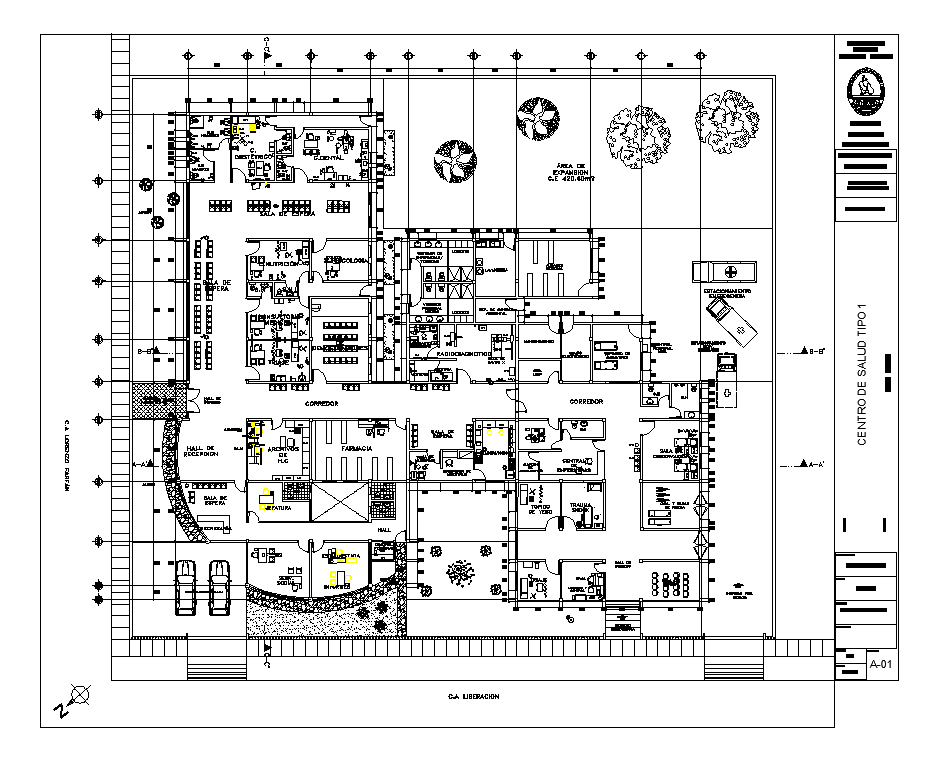
Hospital building plan 2d view detail layout autocad file, road detail, vechicle detail, parking space detail, wall detail, flooring detail, furniture detail, room detail, door and window detail, sanitary toilet detail, hatching detail, vechicle detail, gate detail, north direction detail, reception hall detail, landscaping trees detail, compound wall detail, numbering detail, dimension detail, plan view detail, etc.