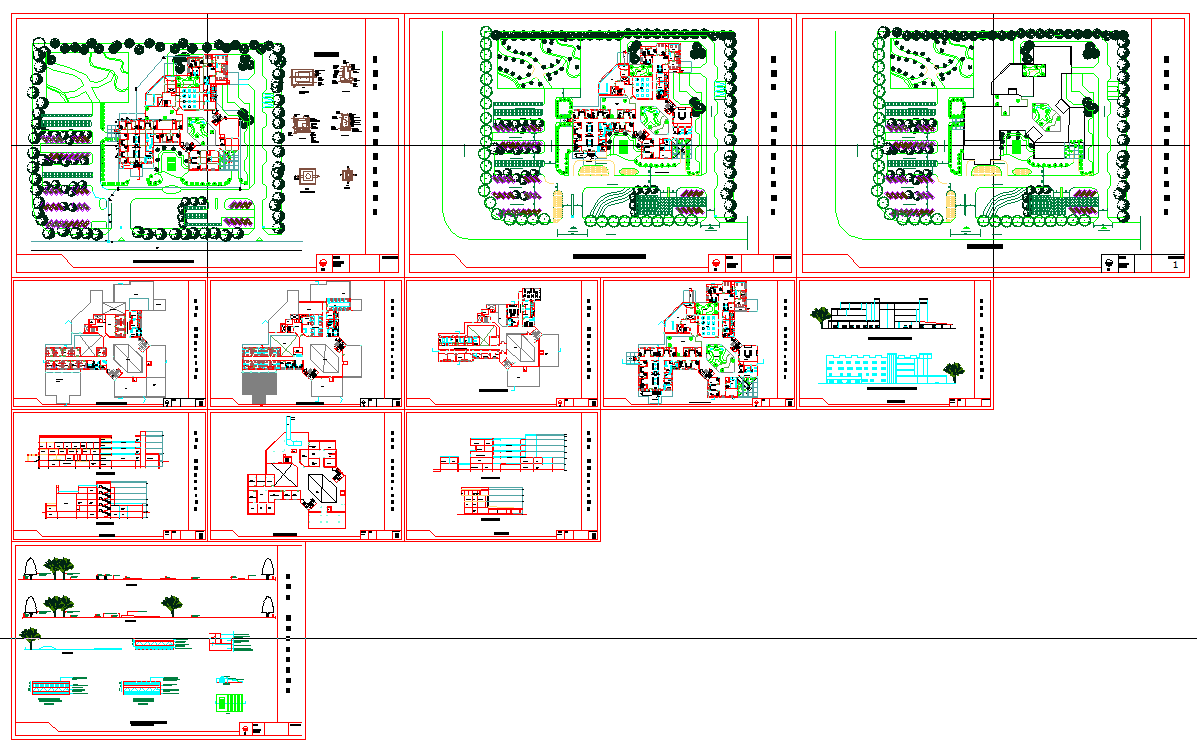Eye Hospital Plan design
Description
Eye Hospital Plan design DWG. A district hospital typically is the major health care facility in its region, with large numbers of beds for intensive care and long-term care. Eye Hospital Plan design Download detail


