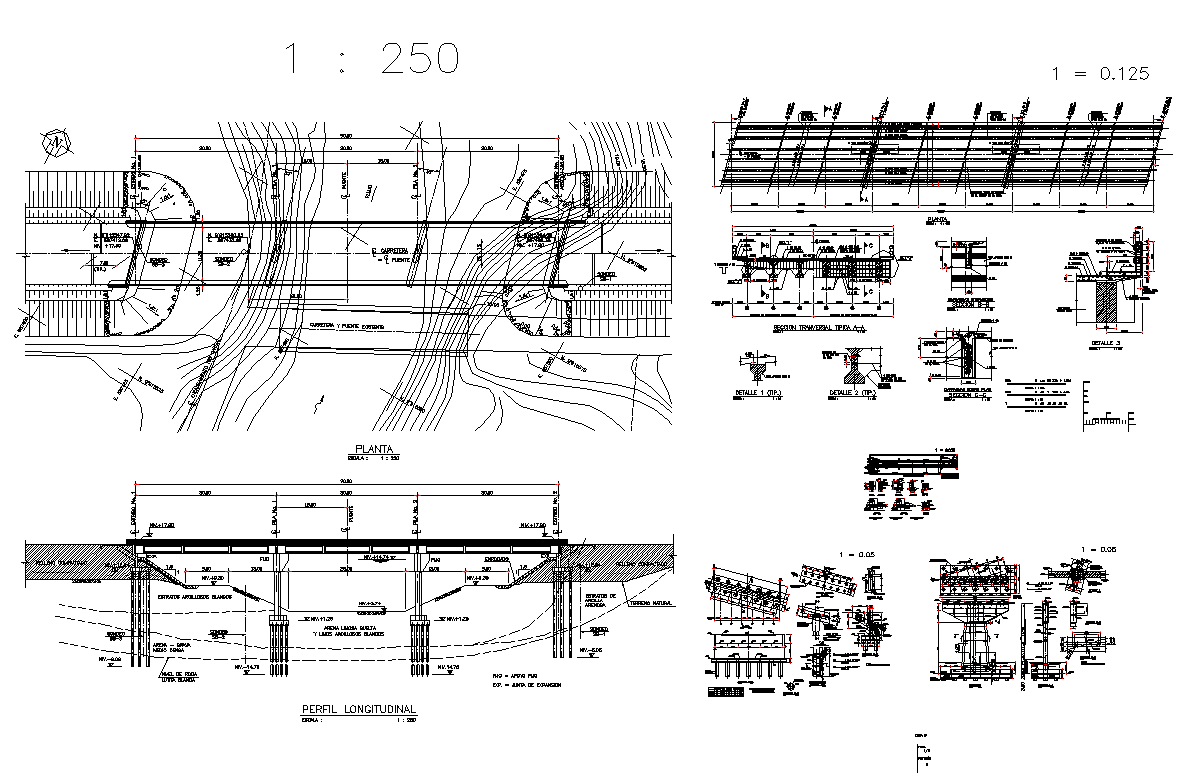
Drainage and irrigation project detail elevation and plan layout file, pipe detail, water level detail, naming detail, dimension detail, scale detail, hidden line detail, scale 1:250 detail, north direction detail, numbering detail, cut out detail, hatching detail, footing detail, etc.