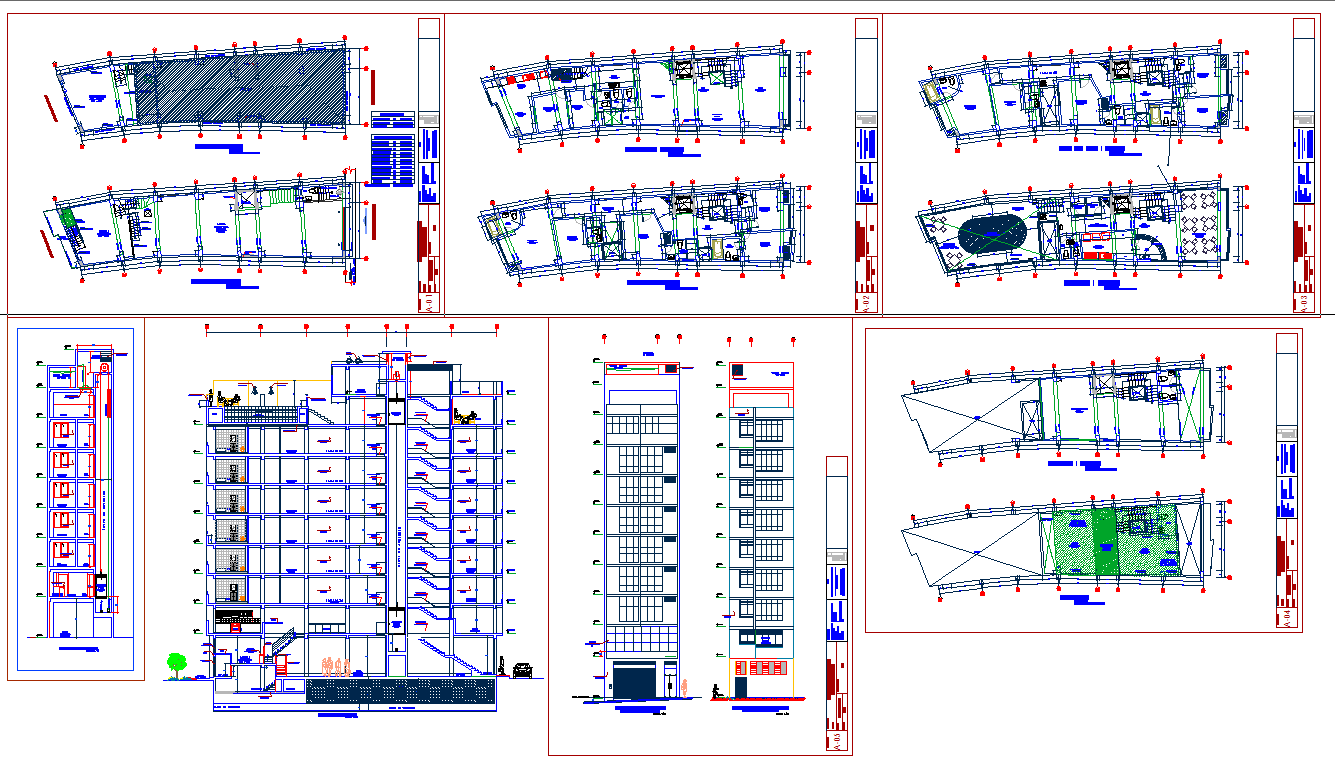High Rise Hotel Building Project
Description
High Rise Hotel Building Project DWG. A hotel is an establishment that provides lodging paid on a short-term basis. Facilities provided may range from a basic bed and storage for clothing, to luxury features like en-suite bathrooms.


