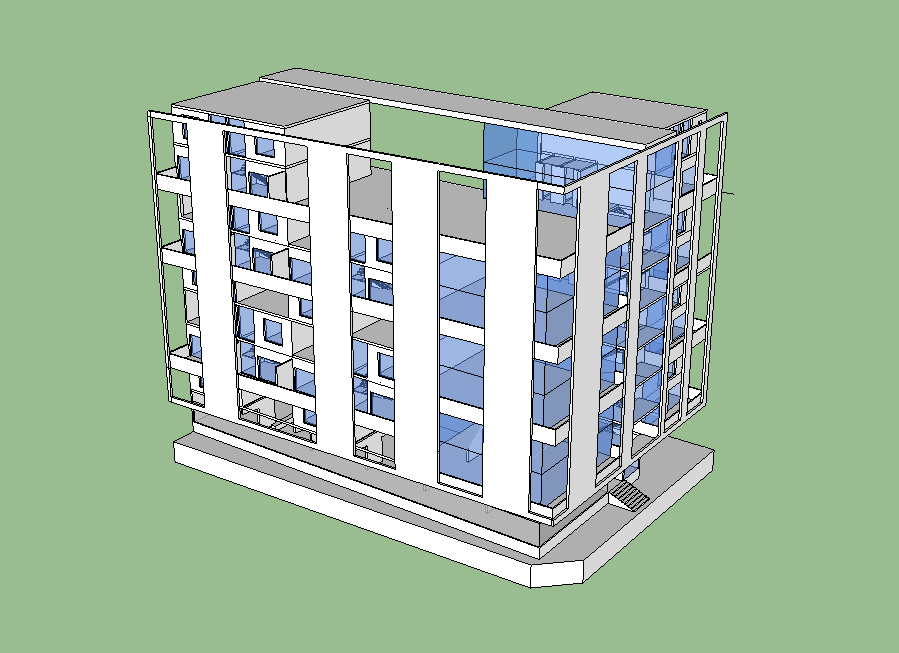Commercial Building 3D Interior Model for Office Space Planning
Description
Commercial complex building detail elevation 3d model sketch-up file, glass structure detail, wall detail, coloring detail, floor level detail, staircase detail, floor detail, isometric view detail, door and window detail, etc.


