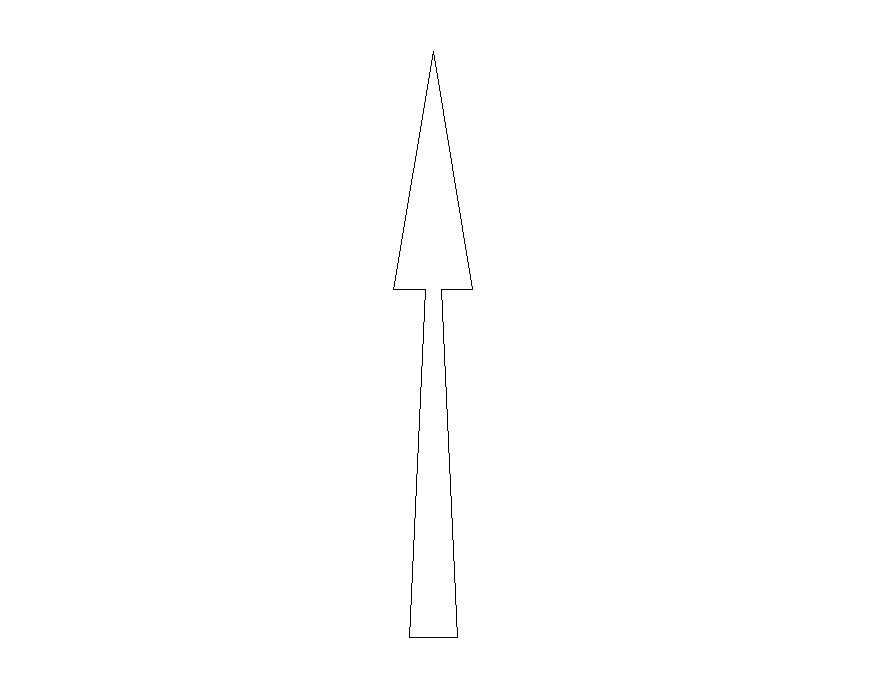Direction arrow symbol CAD logo 2d view layout file
Description
Direction arrow symbol CAD logo 2d view layout file, line drawing detail, arrow detail, not to scale drawing detail, etc.
File Type:
DWG
Category::
Dwg Cad Blocks
Sub Category::
Cad Logo And Symbol Block
type:
Gold


