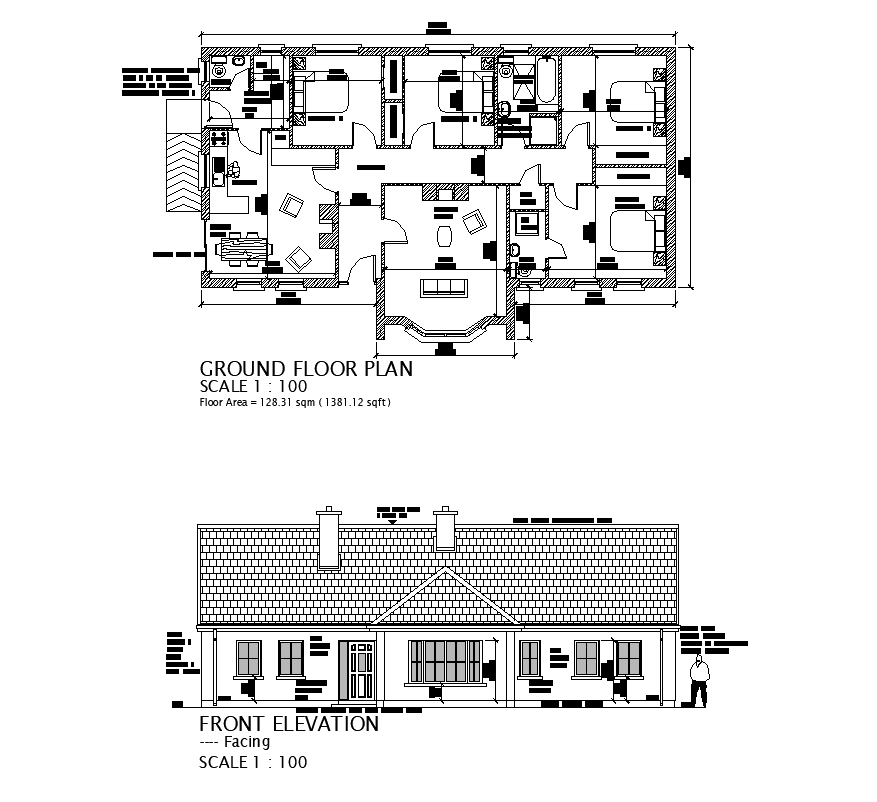
House building construction plan and elevation layout AutoCAD file, ground floor detail, wall detail, dimension detail, furniture detail, room detail, scale 1:100 detail, floor area detail, toilet and bathroom detail, kitchen detail, front elevation detail, roof detail, door and window detail, people detail, etc.