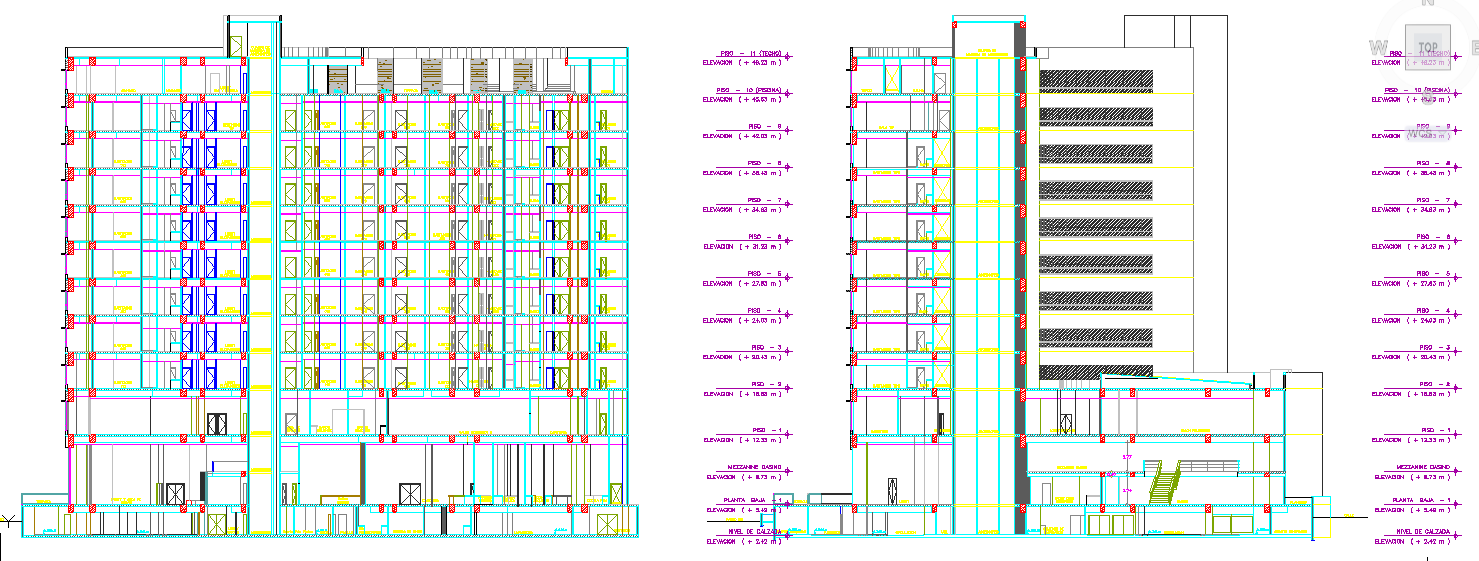5 Star Hotel Building Design Plan
Description
5 Star Hotel Building Design Plan DWG, 5 Star Hotel Building Design Plan Download file. Hotel operations vary in size, function, and cost. Most hotels and major hospitality companies have set industry standards to classify hotel types.


