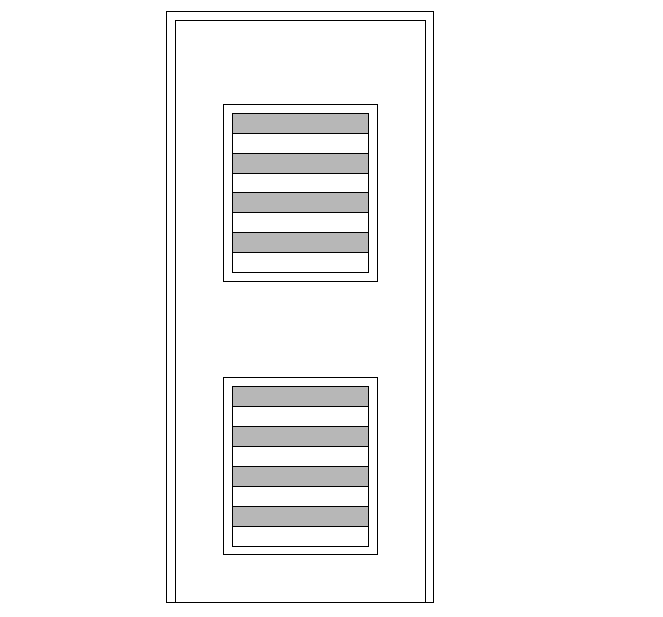Top hung sliding Doors Block
Description
Top hung sliding Doors Block, The 'top hung' system is most often used., As the door is hung at the top from two points, it also needs a bottom track/stay roller[5] to prevent it from swinging sideways.Top hung sliding Doors Block.

