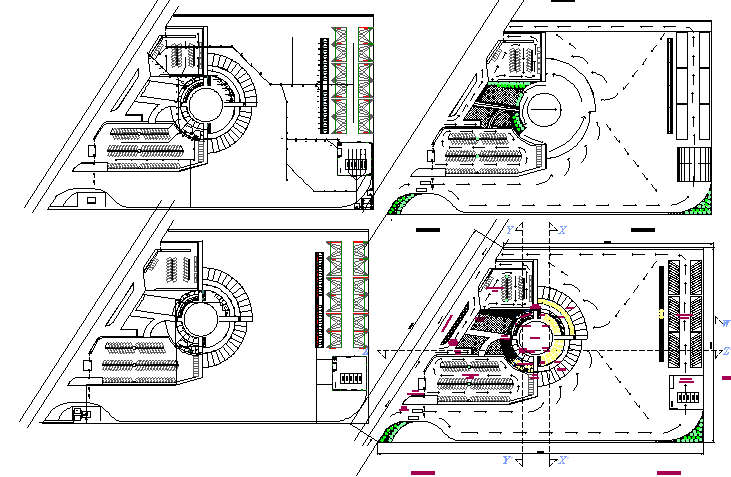Floor plan layout details of circular trucks top and bus station building dwg file
Description
Floor plan layout details of circular trucks top and bus station building dwg file.
Floor plan layout details of circular trucks top and bus station building that includes a detailed view of bus parking spaces, platforms view, indoor roads, food and book stalls, sanitary facilities, management department, rest rooms and much more of bus station project.

