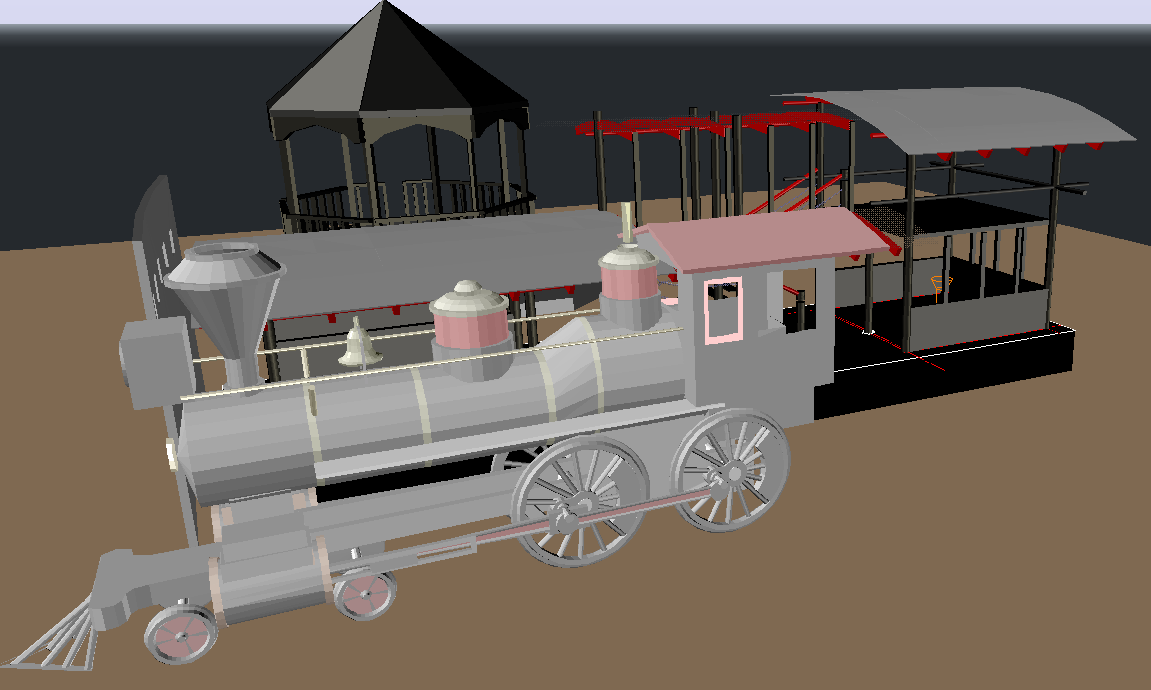
3D Railway Station plan DWG, 3D Railway Station plan Download , 3D Railway Station plan Detail file. Stations may be at ground level, underground, or elevated.It generally consists of at least one track-side platform and a station building providing such ancillary services as ticket sales and waiting rooms.