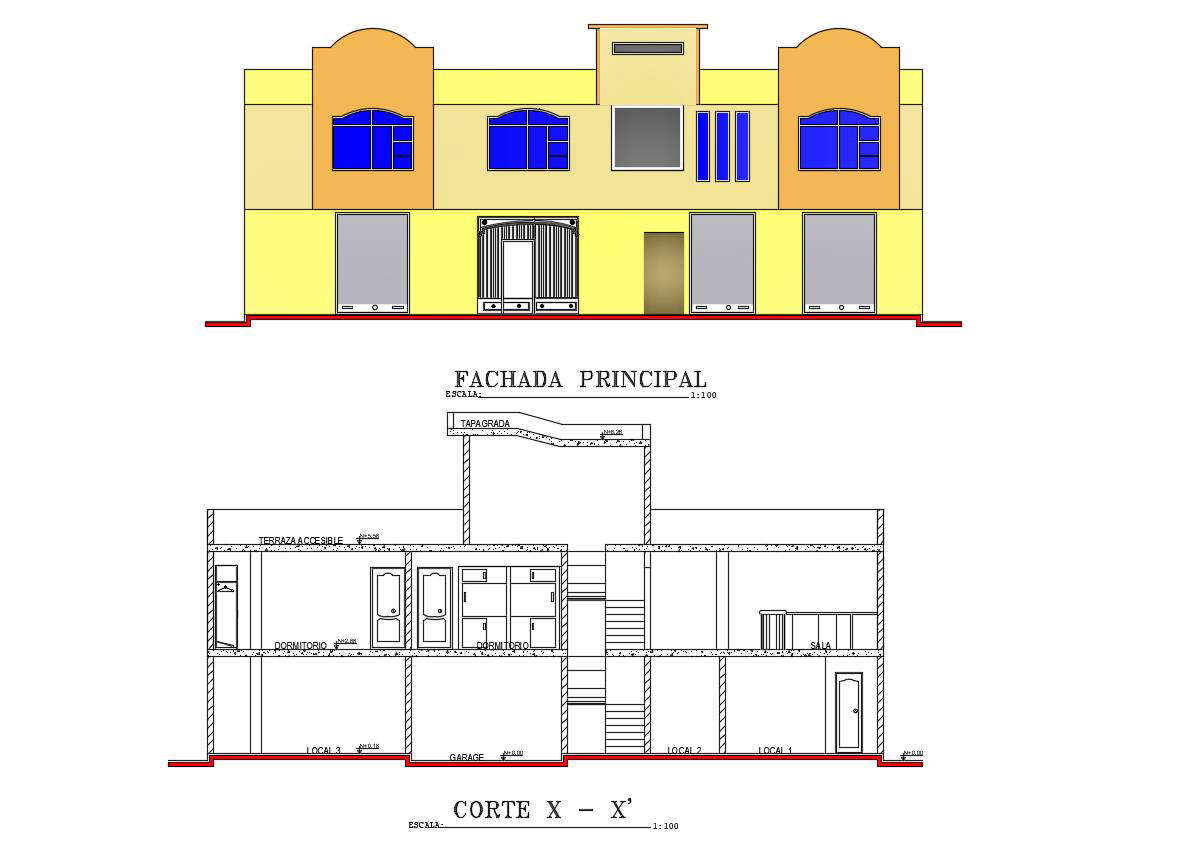Elevation and section view for housing building dwg file

Description
Elevation and section view for housing building dwg file in elevation with view of floor,floor level,wall,door and window view wall support view and section view with floor,floor level,wall,door and window view,wall and wall support view with necessary dimension.
File Type:
DWG
Category::
CAD Architecture Blocks & Models for Precise DWG Designs
Sub Category::
Architecture House Plan CAD Drawings & DWG Blocks
type:
