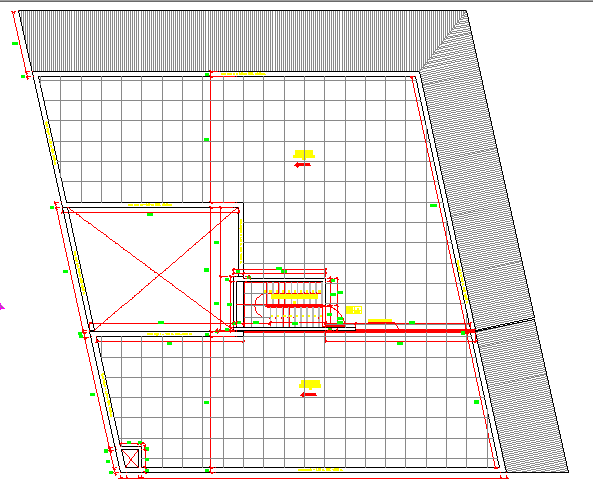General layout plan view of office floor dwg file
Description
General layout plan view of office floor dwg file.
General layout plan view of office floor that includes a detailed view of main entry gate, doors and windows, hall, passage, indoor staircases and much more of office floor plan.

