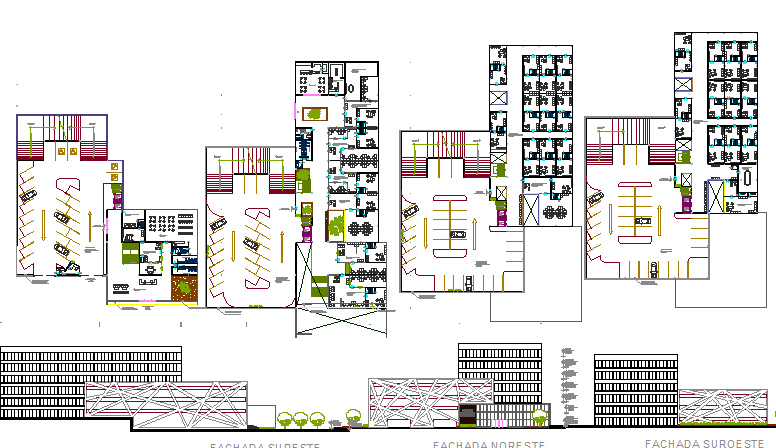Draft legislative palace quarters of state project dwg file
Description
Draft legislative palace quarters of state project dwg file.
Draft legislative palace quarters of state project that includes a detailed view of building elevations and sections, flooring view, doors and windows view, tree view, car parking view, floor plan layout with parking lot, reception area, waiting area, offices, rest rooms, desks, sanitary facilities, departmental offices and much more of quarters project.

