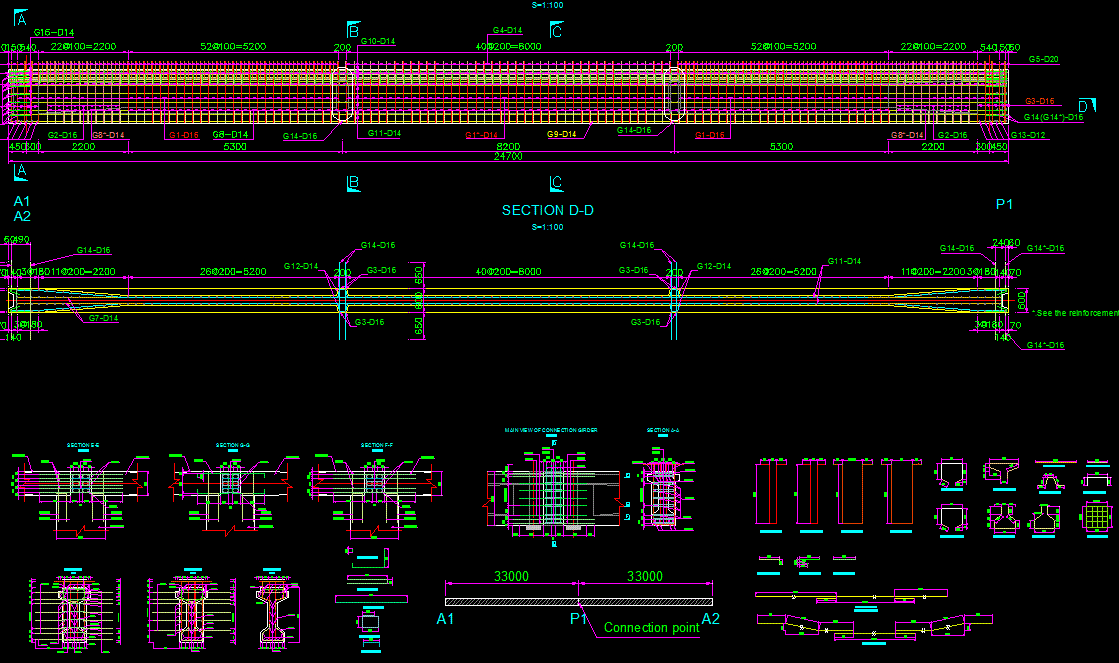
Girder interior design drawing is given here. Longitudinal view of an interior girder, reinforcement detail of interior girder, and section plan is provided. This drawing will be very useful for civil engineers and architects. Thank you so much for downloading the DWG file from the cadbull website. Download the AutoCAD DWG file.