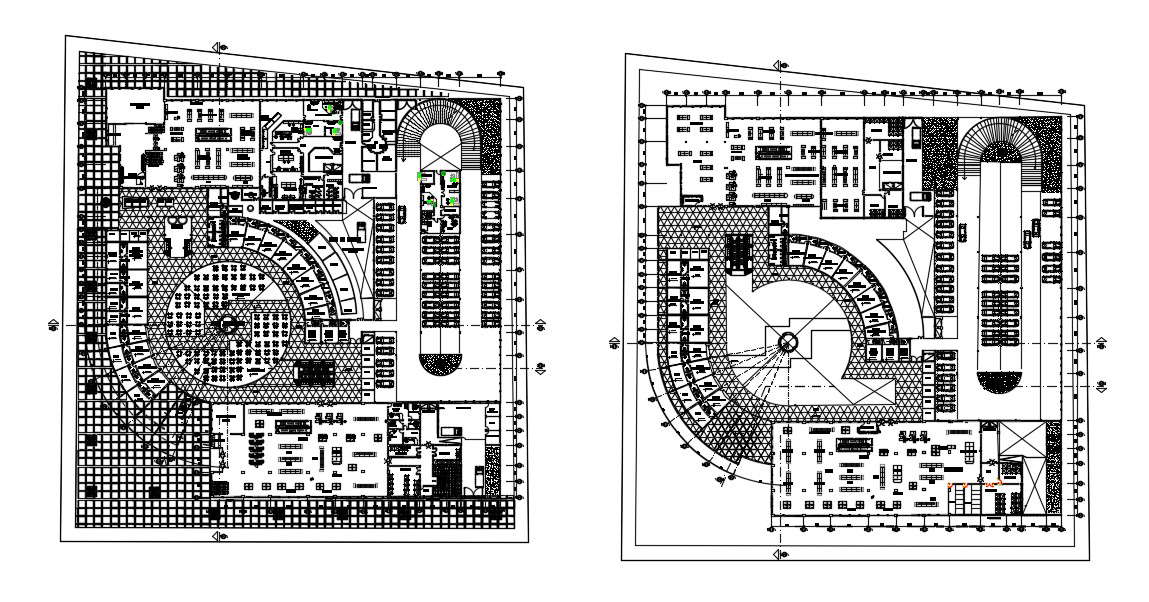Shopping Mall Design In AutoCAD File
Description
Shopping Mall Design In AutoCAD File which includes service area, girls and boys changing room, sitting area, different types of clothes shops, parking area, fruits, and vegetable section, bakery section.

