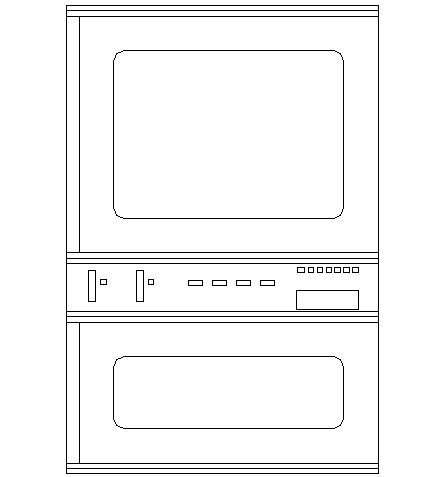Oven Cad Block Free AutoCAD Drawings

Description
.Oven Cad Block.
File Type:
DWG
Category::
Electrical CAD Blocks & DWG Models for AutoCAD Projects
Sub Category::
Building Layout & Design CAD Blocks for AutoCAD Projects
type:

File Type:
Category::
Sub Category::
type: