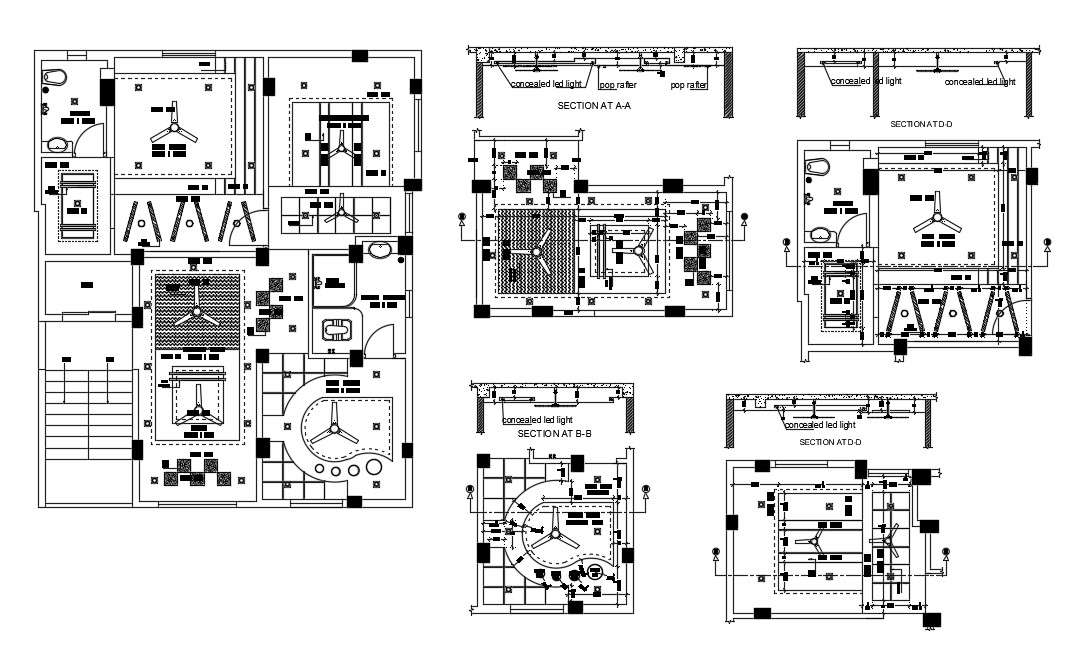House Ceiling Plan In AutoCAD File
Description
House ceiling plan which includes floor plan, drawing hall ceiling design, master bedroom ceiling design, kitchen room ceiling design, children room ceiling design, which includes more information of the drawing.

