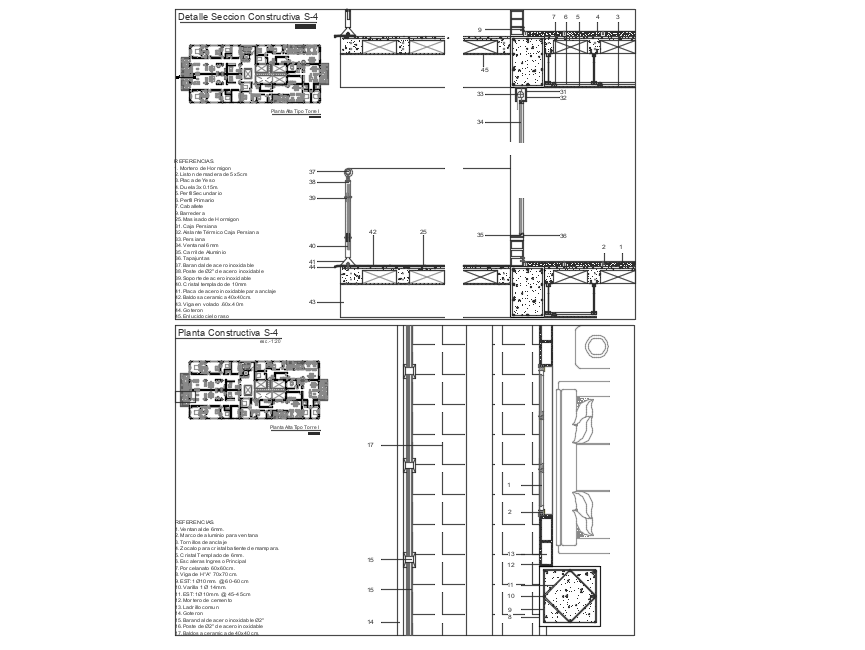Construction Section Plan Detail Free AutoCAD Drawings
Description
Construction Section Plan with detail which includes Balcony view of ceiling area, stirs, window, glasses, Concrete detail, plasterboard, beam detail, etc.
File Type:
DWG
Category::
Details
Sub Category::
Construction Details
type:

