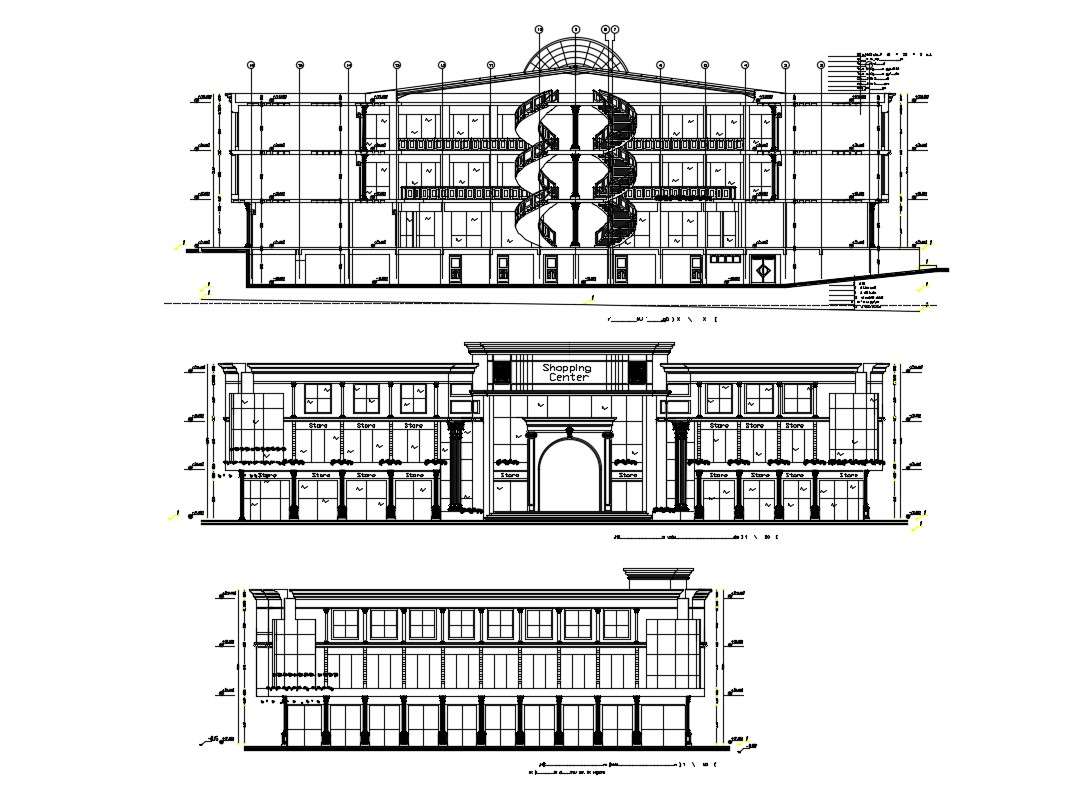
Shopping Mall Plan Elevation Section which includes front elevation detail, side elevation detail, back elevation detail, dimension detail, naming detail, center lien plan detail, leveling detail, main gate detail, furniture detail in door and window detail, etc.