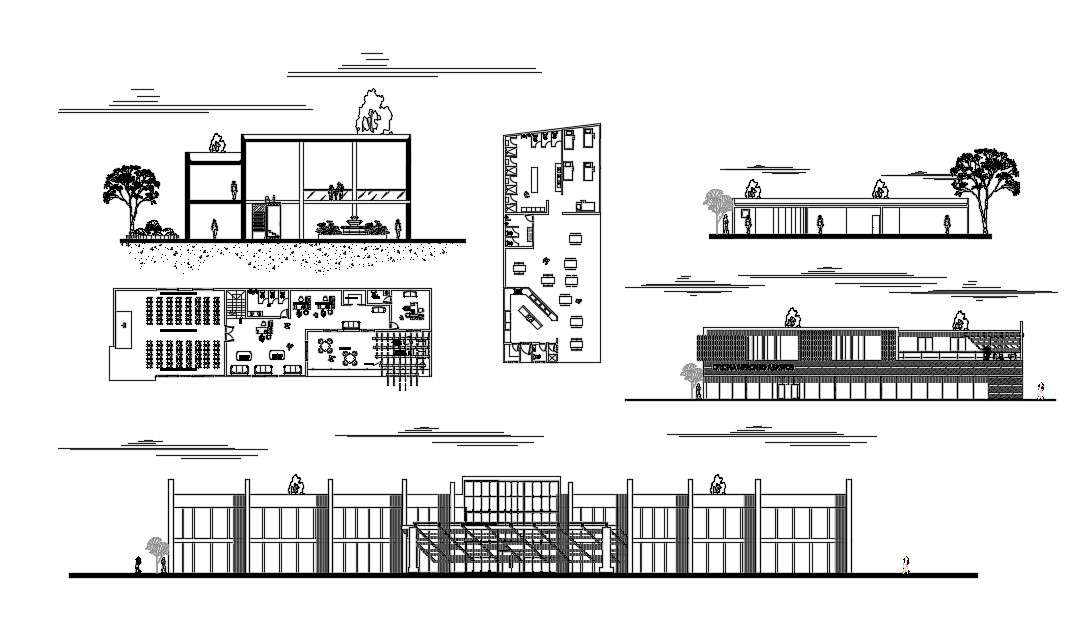Corporate Building Plan In AutoCAD File
Description
Corporate Building Plan front elevation detail, side elevation detail, section A-A’ detail, section B-B’ detail, landscaping detail in tree and plant detail, car parking detail, furniture detail in door, window, table and chair detail, etc.

