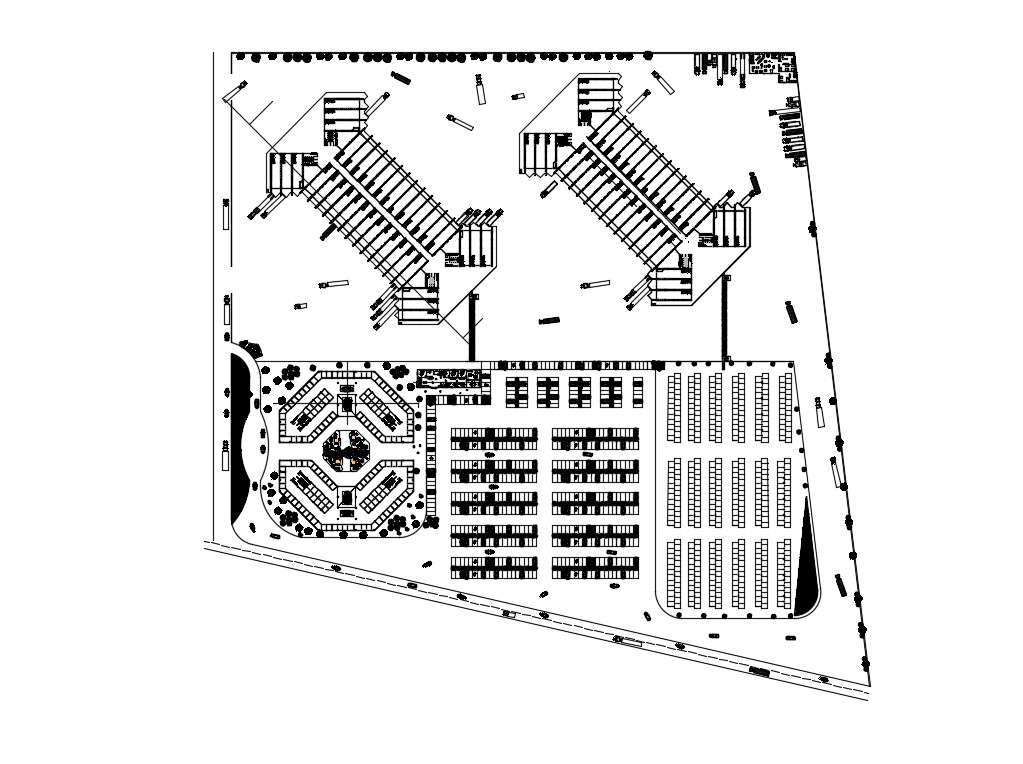Office Building Layout Plan In AutoCAD File
Description
Food market plan dwg file, landscaping detail in tree and plant detail, dimension detail, naming detail, stair detail, car parking detail, etc.
Office Building Layout Plan which shows reception area, secretary area, accountancy, parking area, etc.

