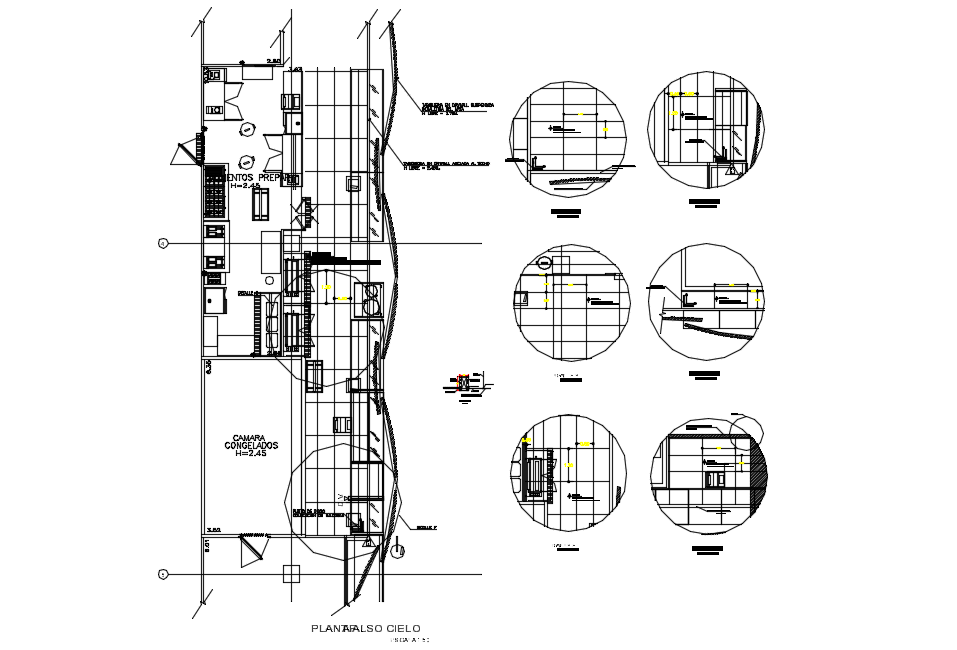Detail of false ceiling plan dwg file

Description
Detail of false ceiling plan dwg file in detail view of false ceiling plan with area detail view with wall and flooring view with food prepare and frozen area view with door view with detail of fiber mineral
guard,equipment and tiles view on flooring.
File Type:
DWG
Category::
Interior Design CAD Blocks & Models for AutoCAD Projects
Sub Category::
AutoCAD False Ceiling Design CAD Blocks & DWG Files
type:
