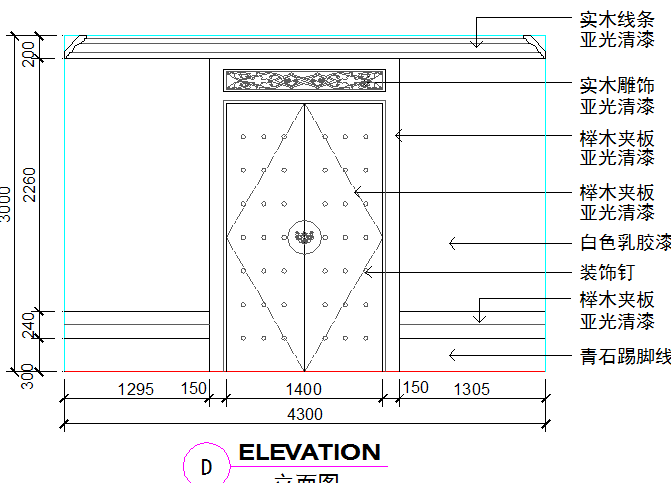Front door and wall cad elevation design dwg file
Description
Front door and wall cad elevation design dwg file.
Front door and wall cad elevation design that includes a detailed view of front door elevation, door design, door elevation, dimensions and much more of door and wall design.

