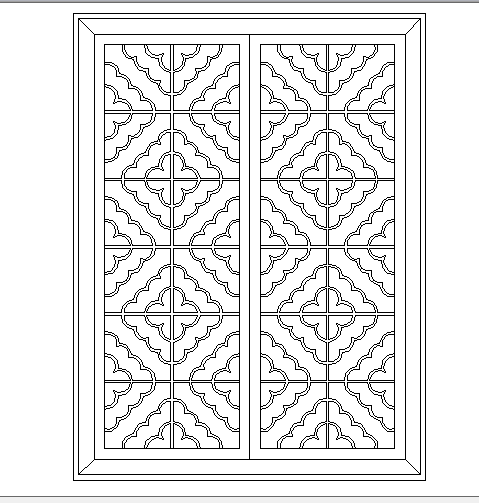Flower pattern window design cad blocks dwg file
Description
Flower pattern window design cad blocks dwg file.
Flower pattern window design cad blocks that includes a detailed view of that includes a detailed view of window pattern for multi purpose use for cad project.

