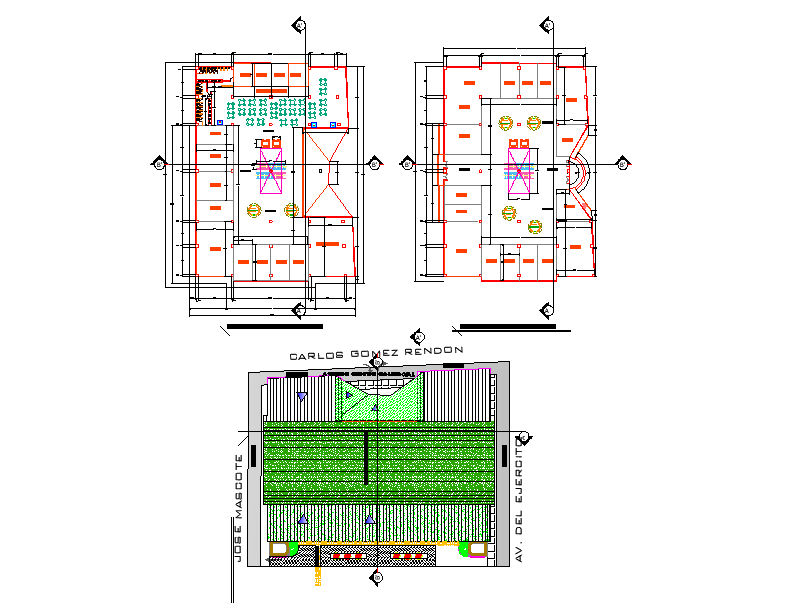Shopping arcade plan layout file
Description
Shopping arcade plan layout file, landscaping detail in tree and plant detail, section lien detail, naming detail, furniture detail in table, chair, door and window detail, etc.
File Type:
DWG
Category::
Architecture
Sub Category::
Mall & Shopping Center
type:

