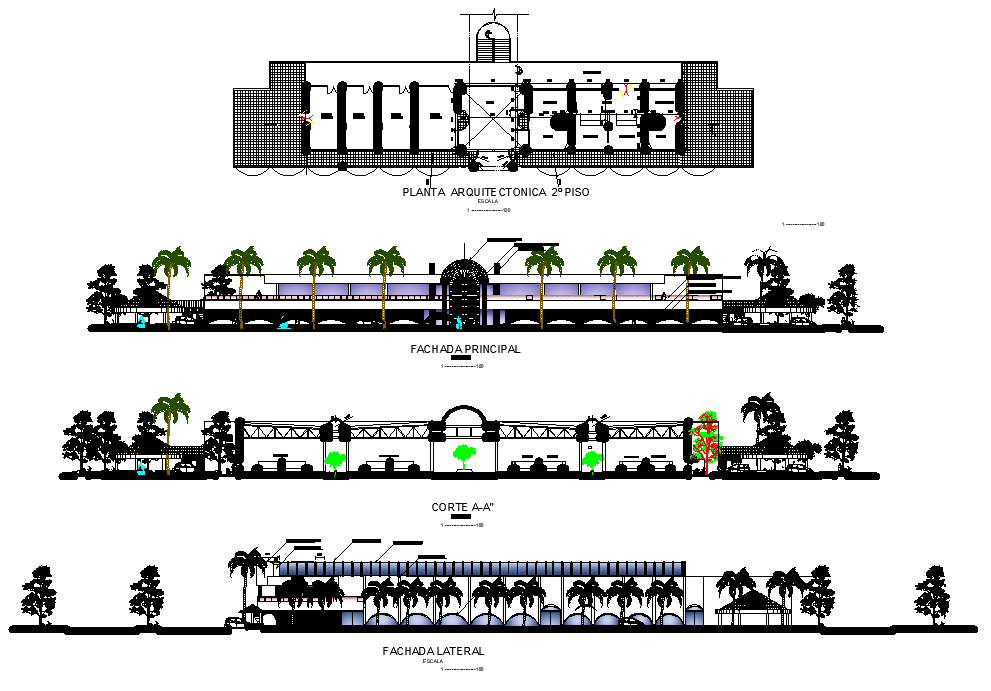Municipal market square layout file
Description
Municipal market square layout file, plan, elevation and section detail, section A-A’ detail, front elevation detail, side elevation detail, landscaping detail in tree and plant detail, roof plan detail, etc.

