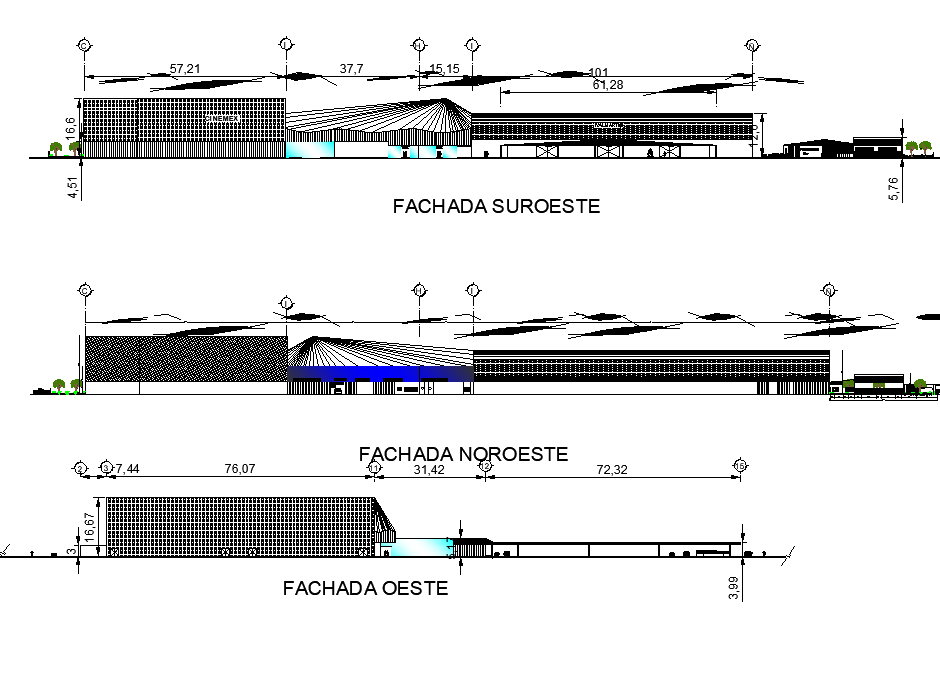Elevation mall project plan autocad file
Description
Elevation mall project plan autocad file, front elevation detail, side elevation detail, back elevation detail, dimension detail, naming detail, landscaping detail in tree and plant detail, hatching detail, etc.

