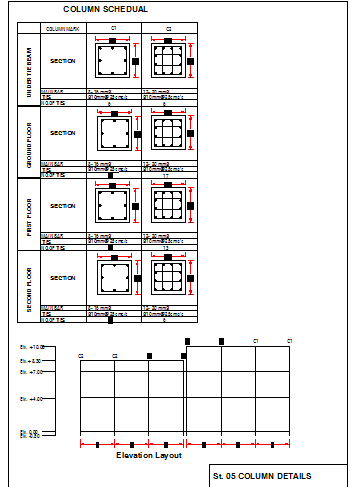Column schedule details of house project dwg file
Description
Column schedule details of house project dwg file.
Column schedule details of house project that includes a detailed view of column schedule details of all floors section and much more of column details.

