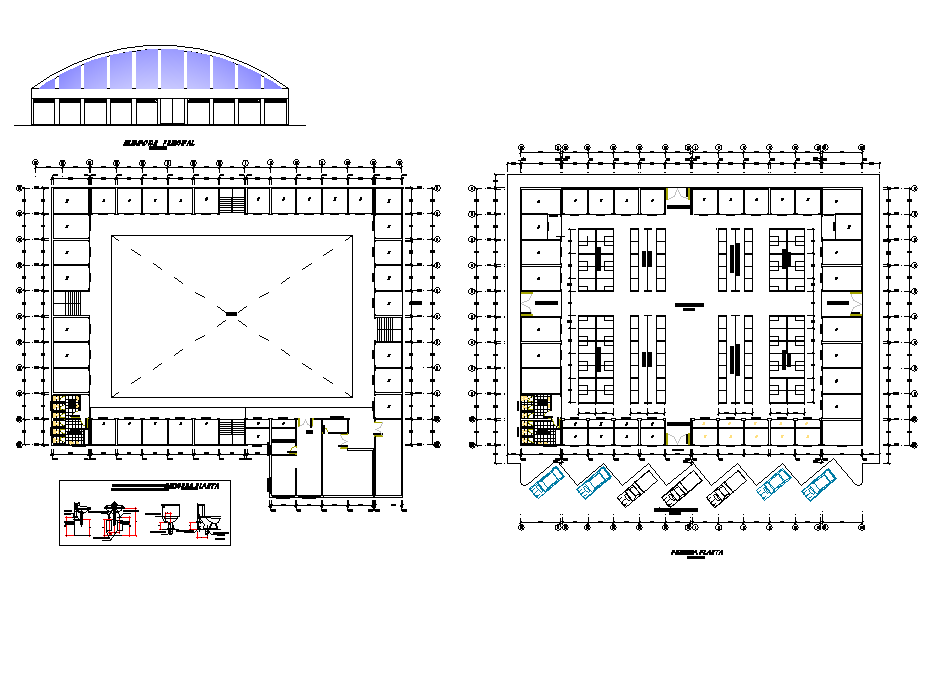Detail market condo plan dwg file
Description
Detail market condo plan dwg file, centre lien plan detail, dimension detail, naming detail, front elevation detail, car parking detail, stair detail, plumbing detail in water closed detail, sink detail, etc.

