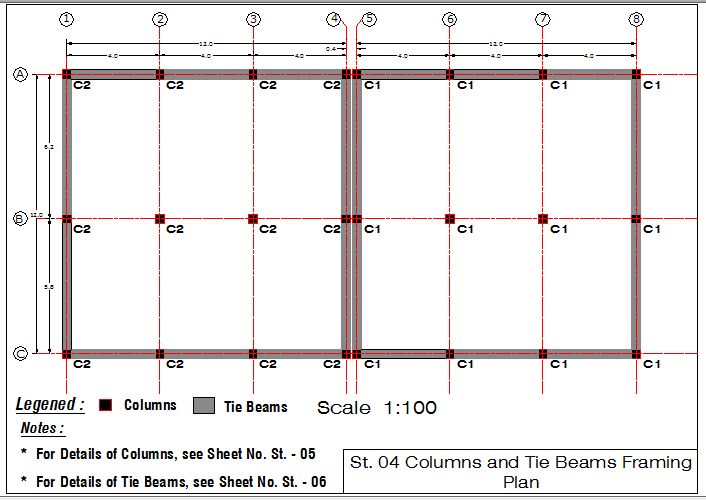Columns and Tie Beams Framing Plan dwg file
Description
Columns and Tie Beams Framing Plan dwg file.
Columns and Tie Beams Framing Plan that includes a detailed view of column details, beam details, dimensions details and much more of column and beam plan.

