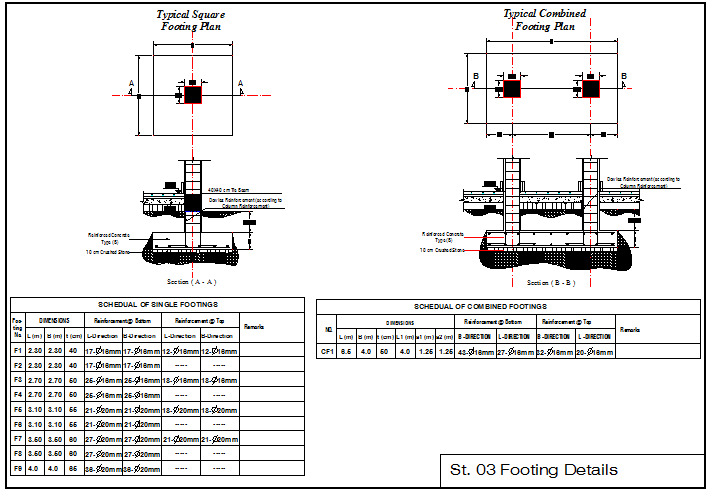Foundation plan of footings of house dwg file
Description
Foundation plan of footings of house dwg file.
Foundation plan of footings of house that includes a detailed view of typical square footing plan, typical combine footing plan, schedule of combined footings, schedule of single footings, dimensions and much more of footings details.

