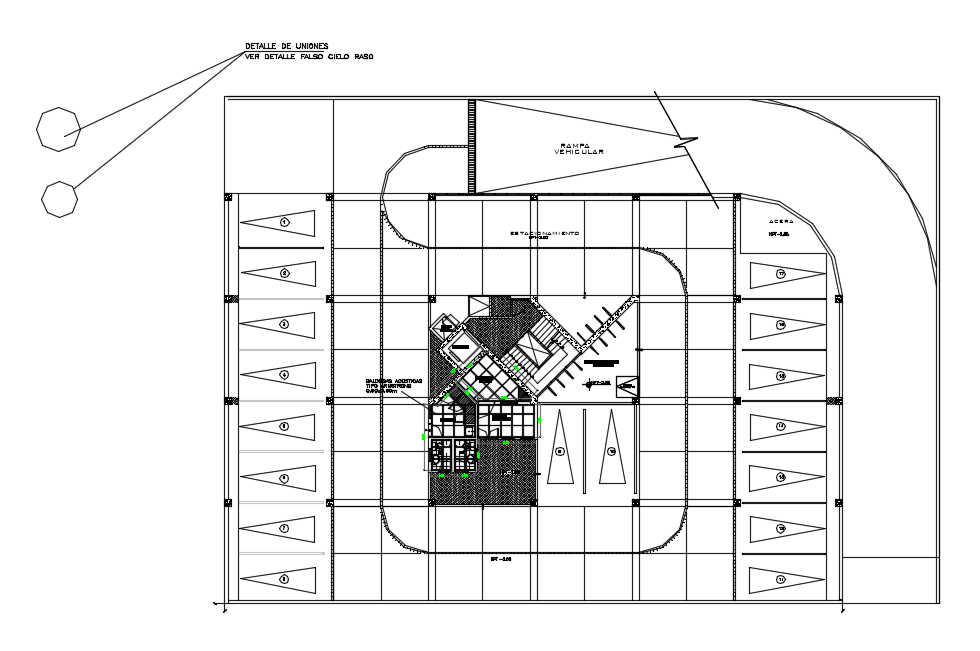False ceiling design view dwg file

Description
False ceiling design view dwg file in floor plan with view of area view with view of bedroom,washing area and room area view with ground area view with view of necessary detail view with important
dimension.
File Type:
DWG
Category::
Interior Design CAD Blocks & Models for AutoCAD Projects
Sub Category::
AutoCAD False Ceiling Design CAD Blocks & DWG Files
type:
