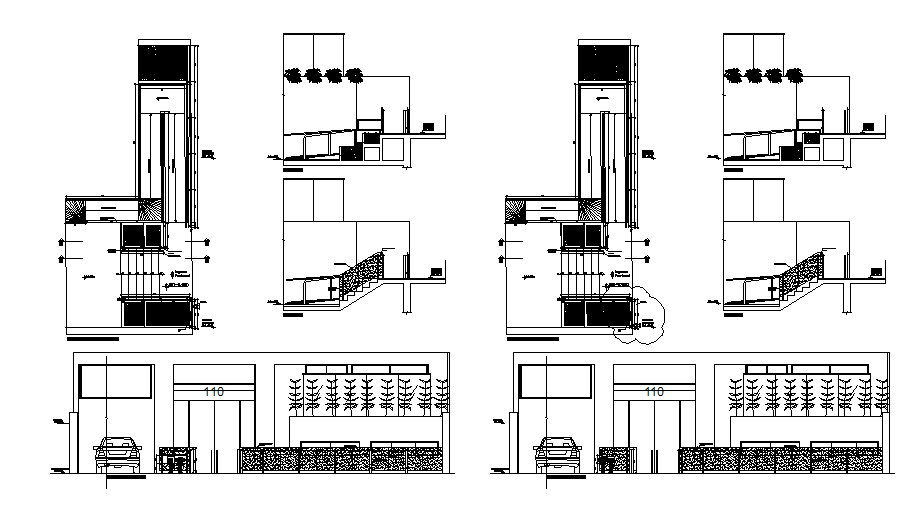Metal carpentry elevation dwg file

Description
Metal carpentry elevation . the front view plan of carpentry with different design elevation of staircase , window , door , parking area . cad block dwg file with dimension detailing .
File Type:
DWG
Category::
CAD Architecture Blocks & Models for Precise DWG Designs
Sub Category::
Architecture House Plan CAD Drawings & DWG Blocks
type:
Free

