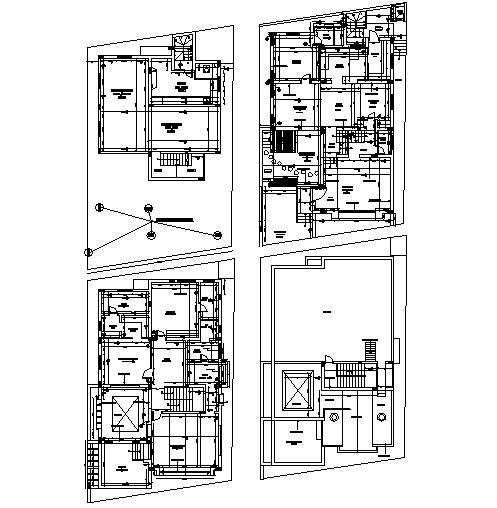Bungalow House Plan DWG File with Architectural Layout

Description
Bungalow house plan . top view plan of bungalow with detailing of bedroom , kitchen , living room , washroom act . detailing of bunglow house area with dimension cad block file .
File Type:
3d max
Category::
AutoCAD Furniture Blocks & DWG Models for Interiors
Sub Category::
AutoCAD Sofa Set Blocks & DWG Models Collection
type:
Free

