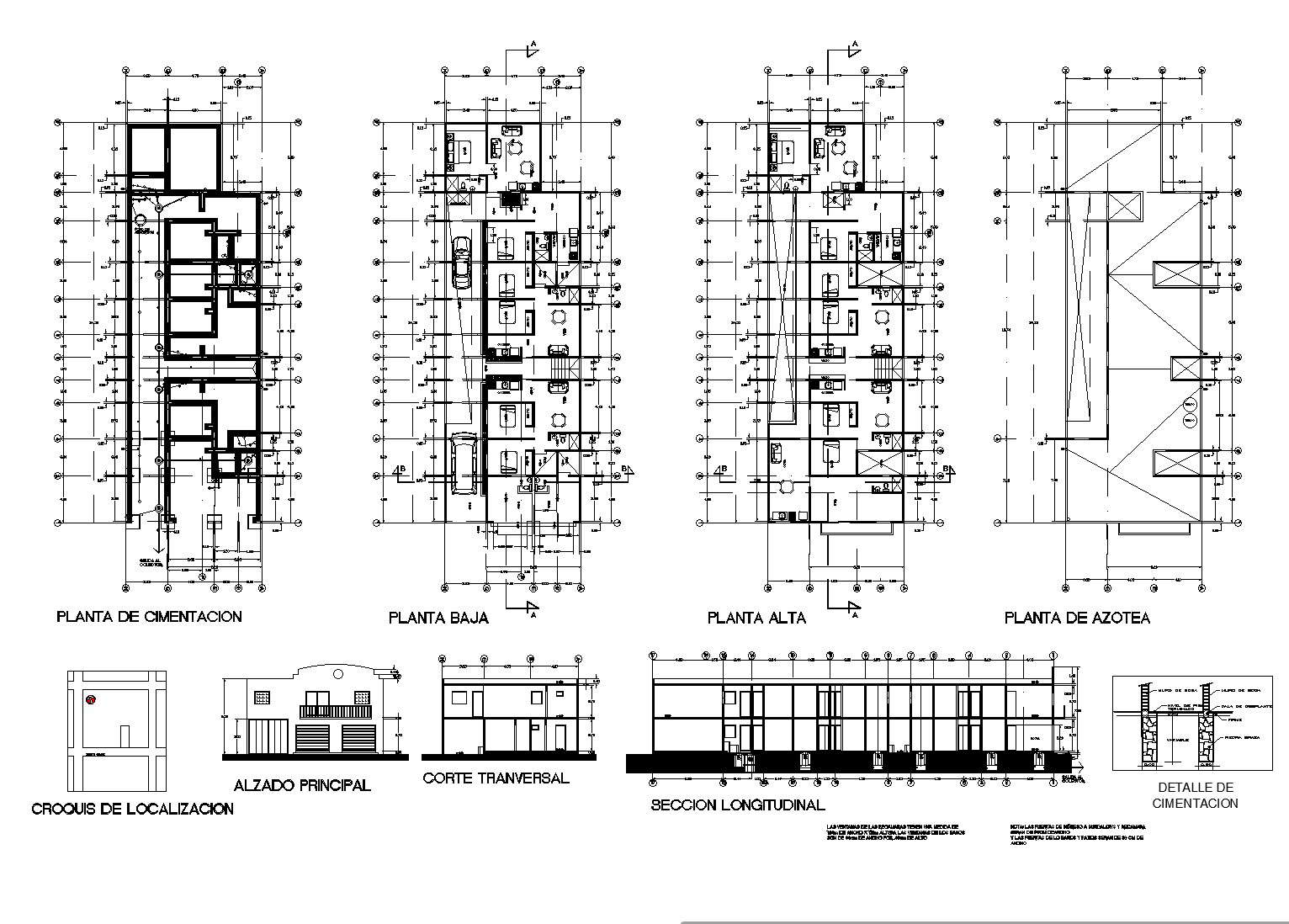Plan, elevation and section apartments dwg file
Description
Plan, elevation and section apartments dwg file, section A-A’ detail, section B-B’ detail, front elevation detail, section line detail, dimension detail, naming detail, centre lien detail, stair detail, car parking detail etc.

