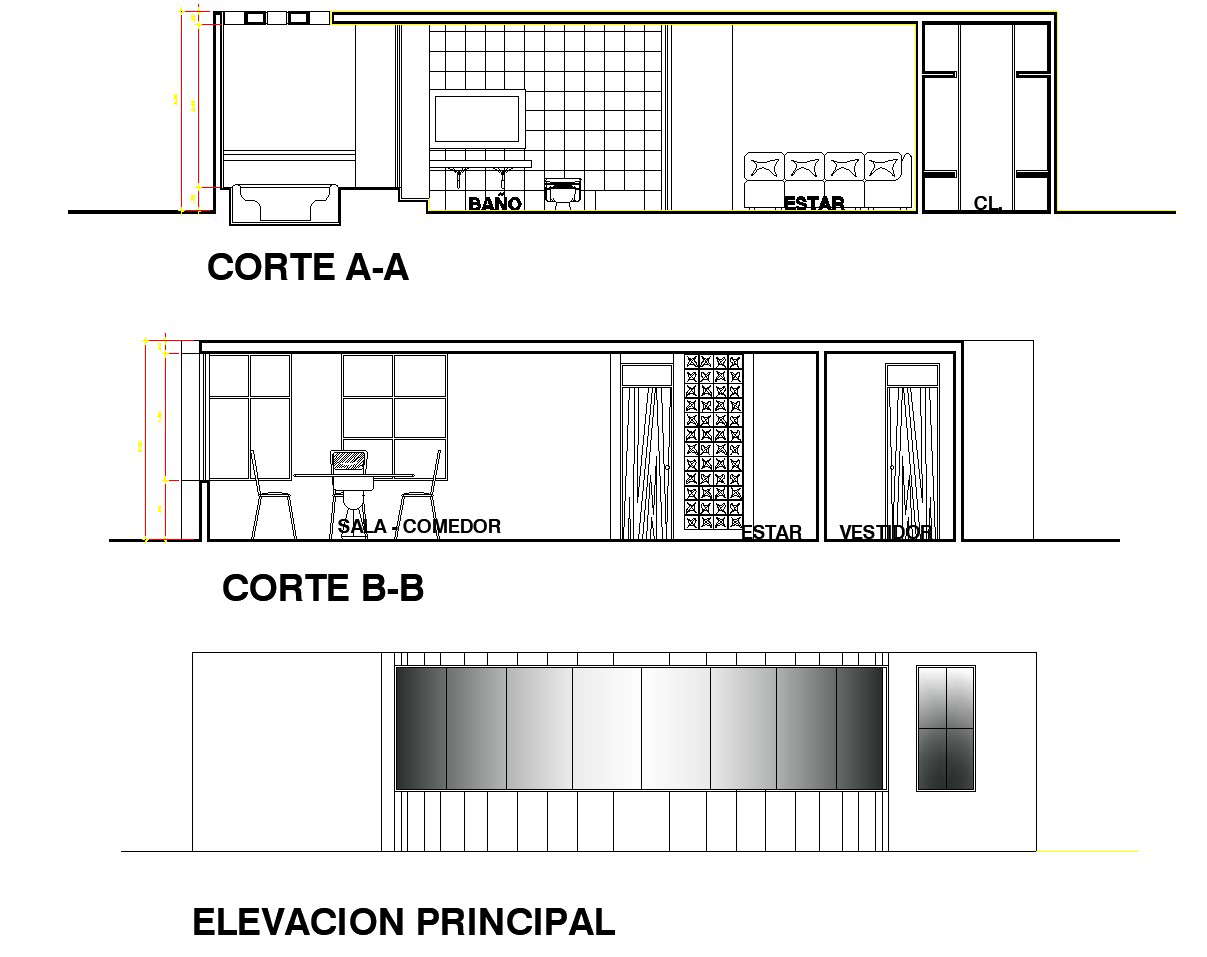Single apartment elevation and plan autocad file
Description
Single apartment elevation and plan autocad file, section A-A’ detail, section B-B’ detail, dimension detail, naming detail, front elevation detail, furniture detail in sofa, table, door and chair detail, etc.

