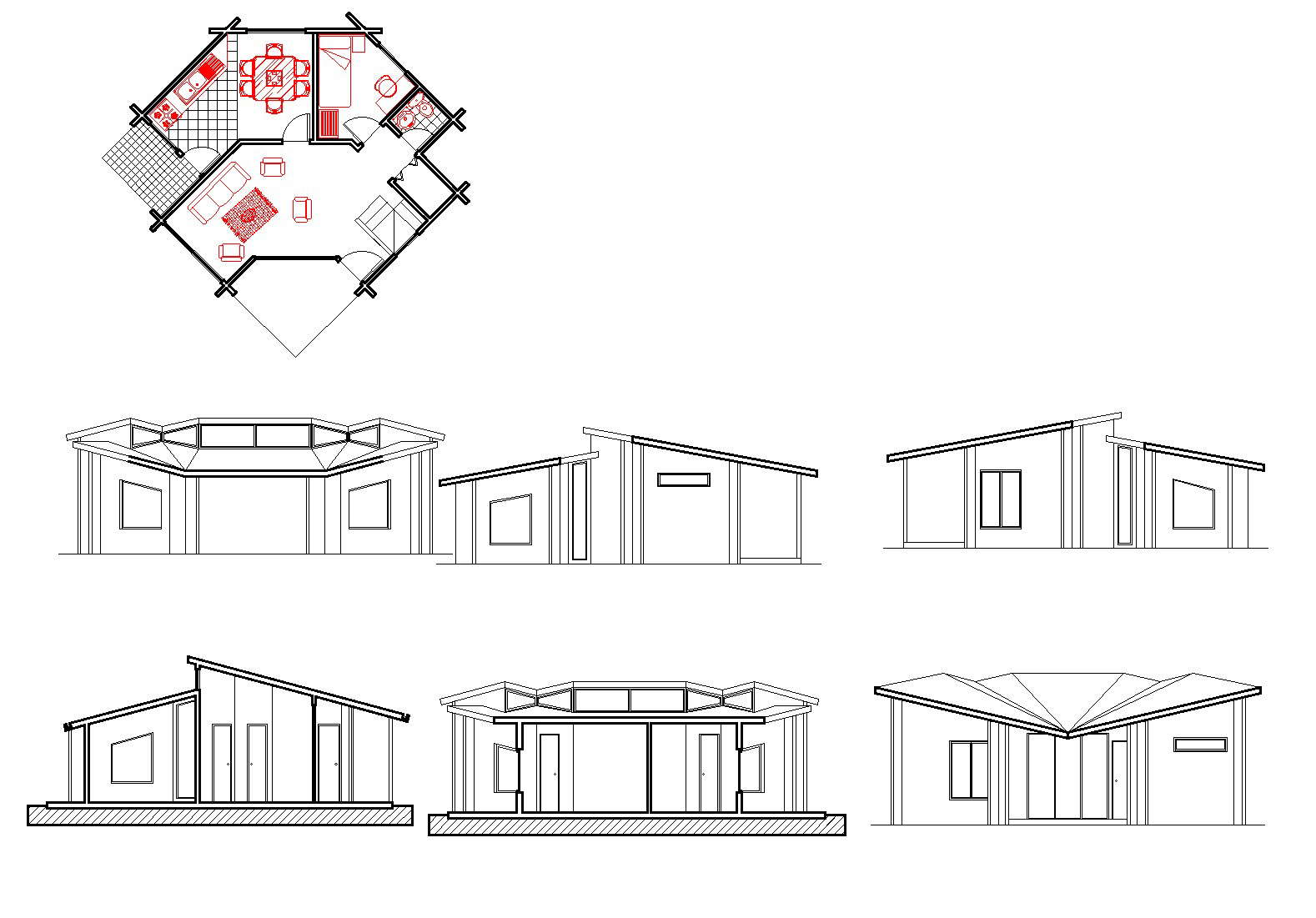Small house plan autocad file
Description
Small house plan autocad file, front elevation detail, left side elevation detail, right side elevation detail, back elevation detail, section A-A’ detail, section B-B’ detail, furniture detail in table, chair, sofa, door and window detail, etc.

