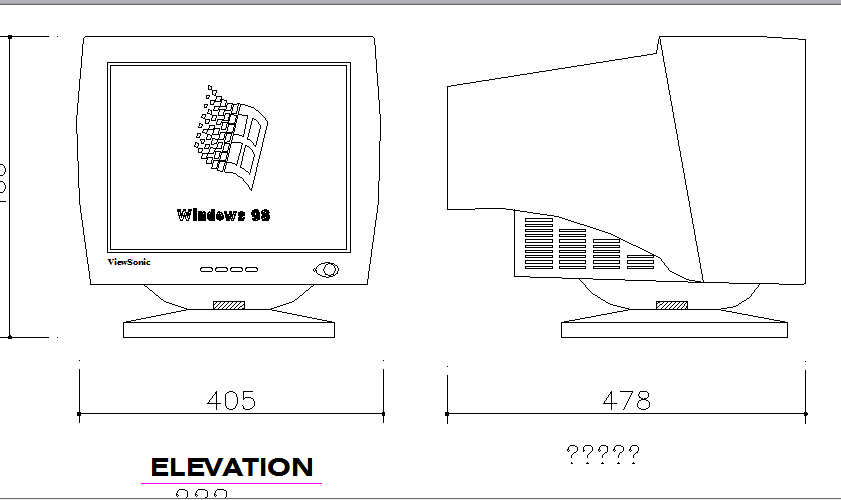Computer monitor cad block details dwg file
Description
Computer monitor cad block details dwg file.
Computer monitor cad block details that includes a detailed front and side elevation view, screen view, operative buttons and much more of computer block details.

