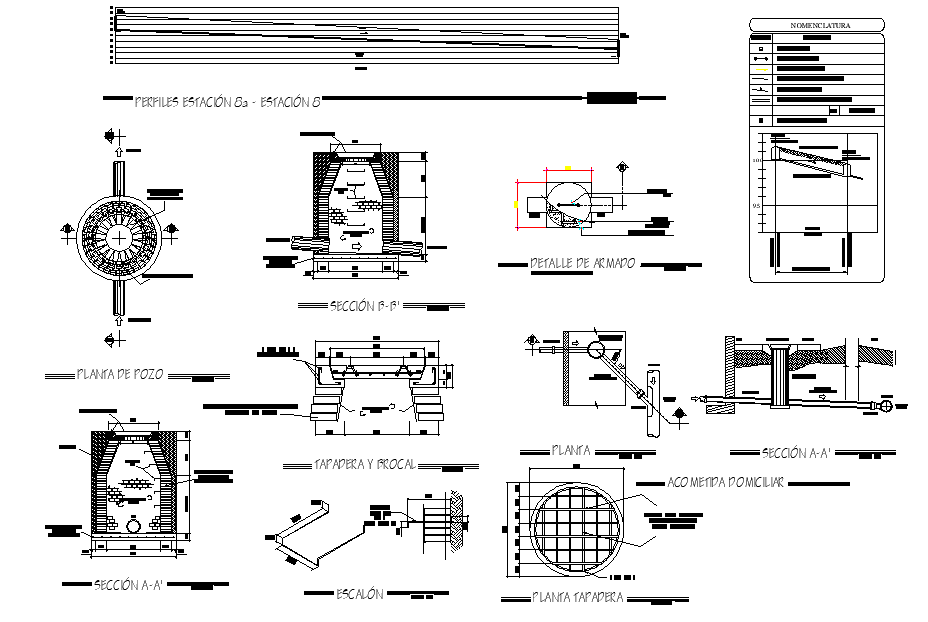Sanitary sewer system plan autocad file
Description
Sanitary sewer system plan autocad file, specification detail, dimension detail, naming detail, section line detail, pipe line detail, section A-A’ detail, section B-B’ detail, reinforcement detail, bolt nut detail, etc.

