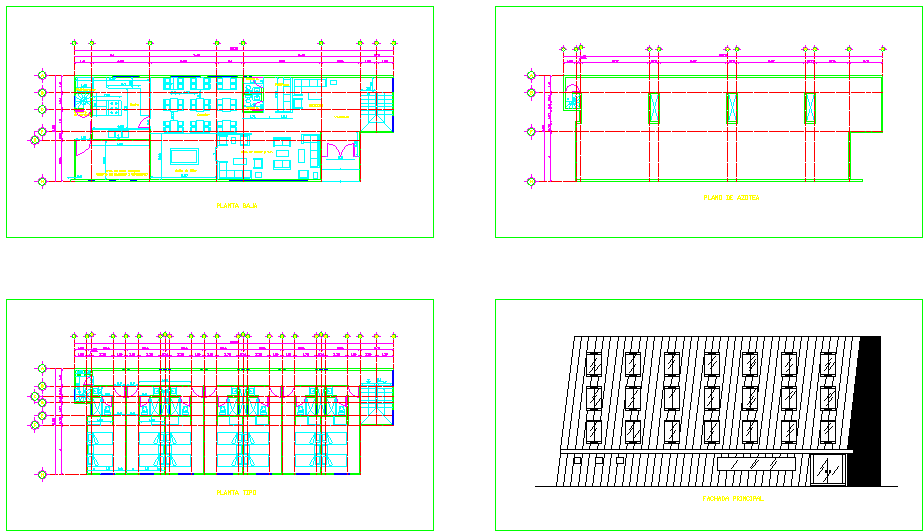Hostel design
Description
Hostel design cad files include presentaion plan, sections, elevations and detail of architecture drawing.
.

