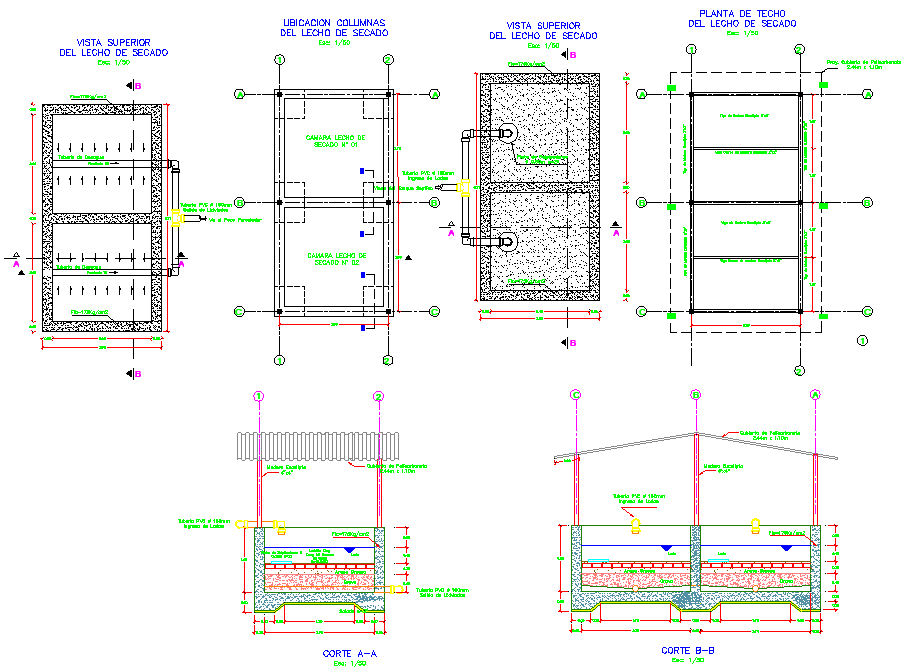Tank foundation section layout file
Description
Tank foundation section layout file, plan and section detail, centre line plan detail, concrete mortar detail, dimension detail, naming detail, section line detail, lock system detail, scale 1:50 detail, etc.

