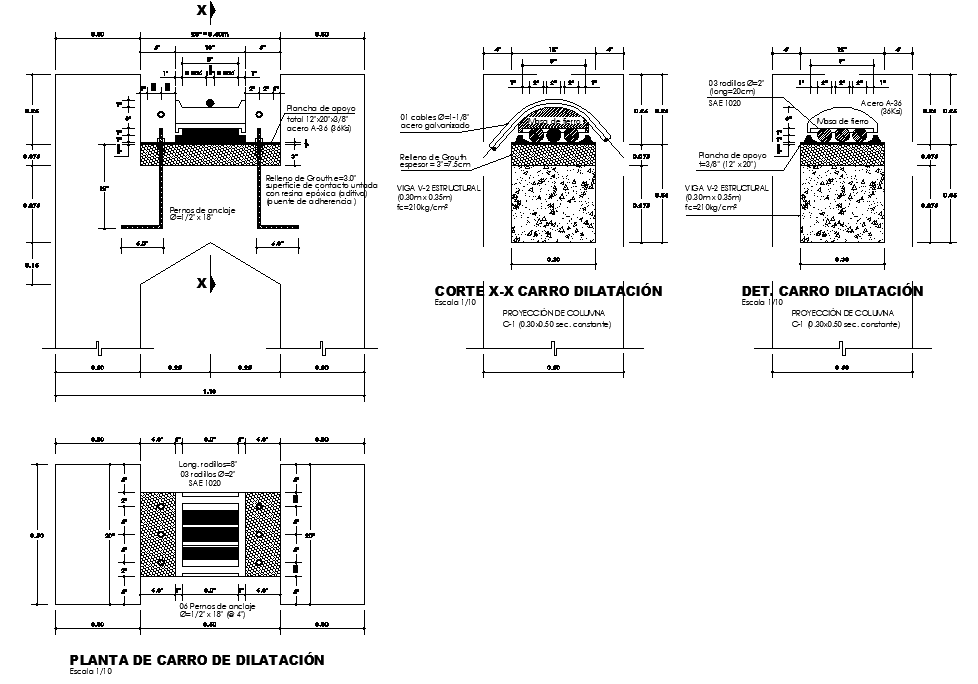Dilatation car plant layout file
Description
Dilatation car plant layout file, plan and section detail, section X-X’ detail, dimension detail, naming detail, hatching detail, section line detail, concrete mortar detail, reinforcement detail, bolt nut detail, etc.

