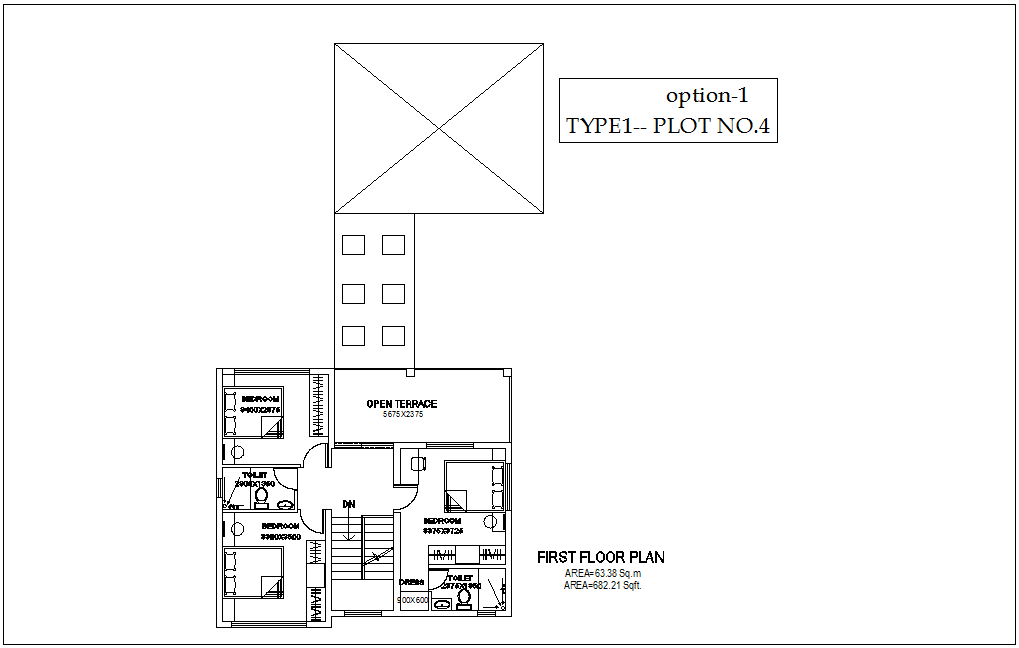First floor plan of type 1 plot no.4 of bungalows with architecture view dwg file
Description
First floor plan of type 1 plot no.4 of bungalows with architecture view dwg file in plan with view of
distribution of area with wall view and view of bedroom,dress,toilet,open terrace area,door view with
necessary view of area.

