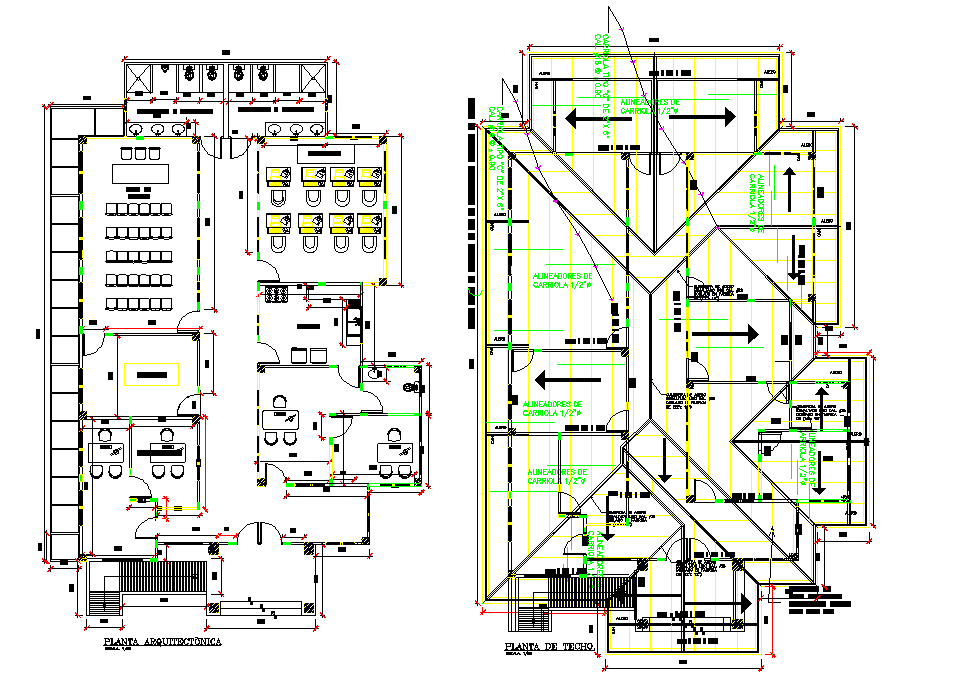Jaramillo communal house plan autocad file
Description
Jaramillo communal house plan autocad file, dimension detail, naming detail, reinforcement detail, furniture detail in door, window, table, table, cub board and drover detail, scale 1:50 detail, etc.

