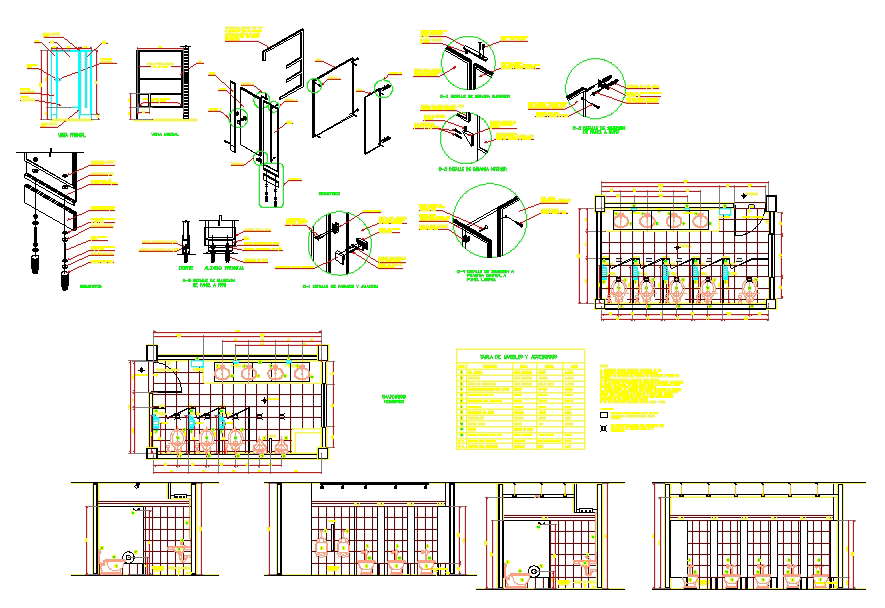Public Bathrooms detail plan

Description
Public Bathrooms detail plan DWG, Public Bathrooms detail plan Design, Public Bathrooms detail plan Download file
File Type:
DWG
Category::
CAD Architecture Blocks & Models for Precise DWG Designs
Sub Category::
Bathroom & Toilet CAD Blocks - DWG Files for AutoCAD
type:
Gold

