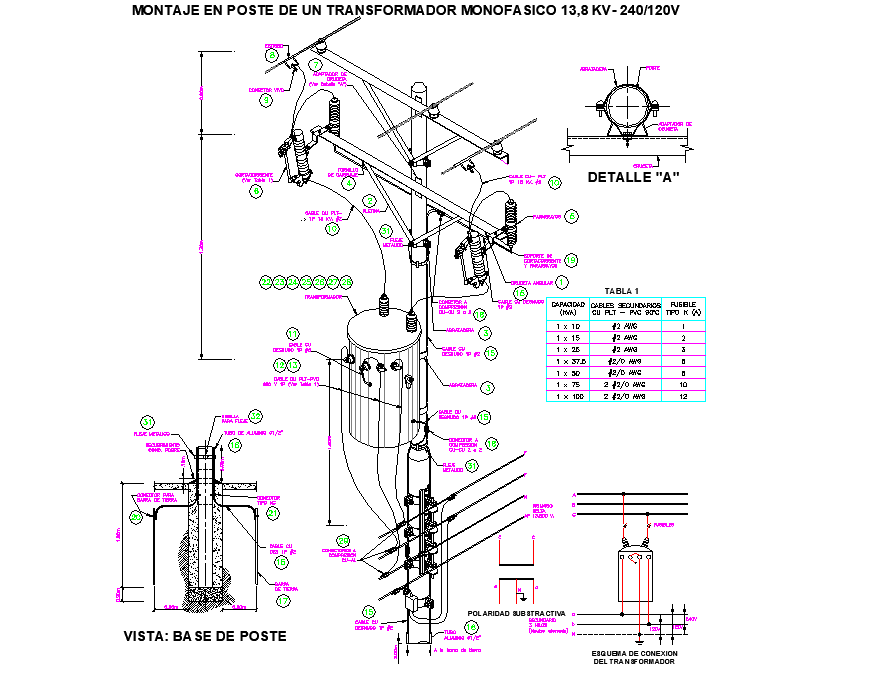Mounting of single phase transformer plan detail dwg file
Description
Mounting of single phase transformer plan detail dwg file, dimension detail, naming detail, specification detail, table detail, concrete mortar detail, section line detail, electrical wire detail, bolt nut detail, etc.

