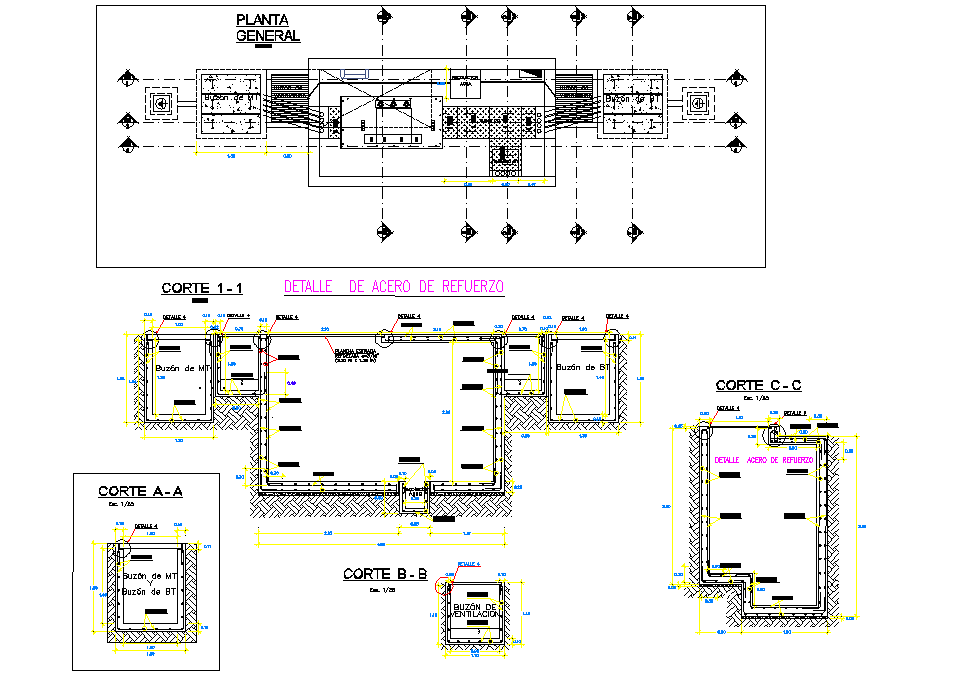Under ground substation plan autoacd file
Description
Under ground substation plan autoacd file, plan and section detail, section A-A’ detail, section B-B’ detail, section C-C’ detail, dimension detail, naming detail, reinforcement detail, bolt nut detail, hatching detail, centre line detail, etc.

