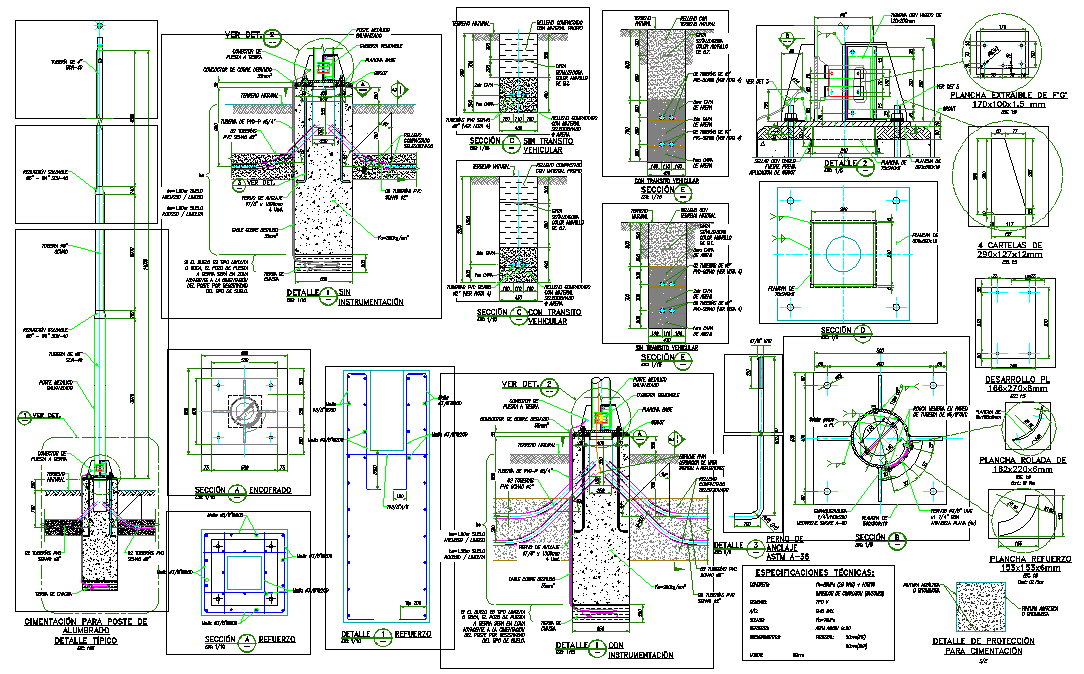Electric pole foundations detail dwg file
Description
Electric pole foundations detail dwg file, plan, elevation and section detail, dimension detail, naming detail, centre line detail, reinforcement detail, bolt detail, water detail, soil detail, etc.

