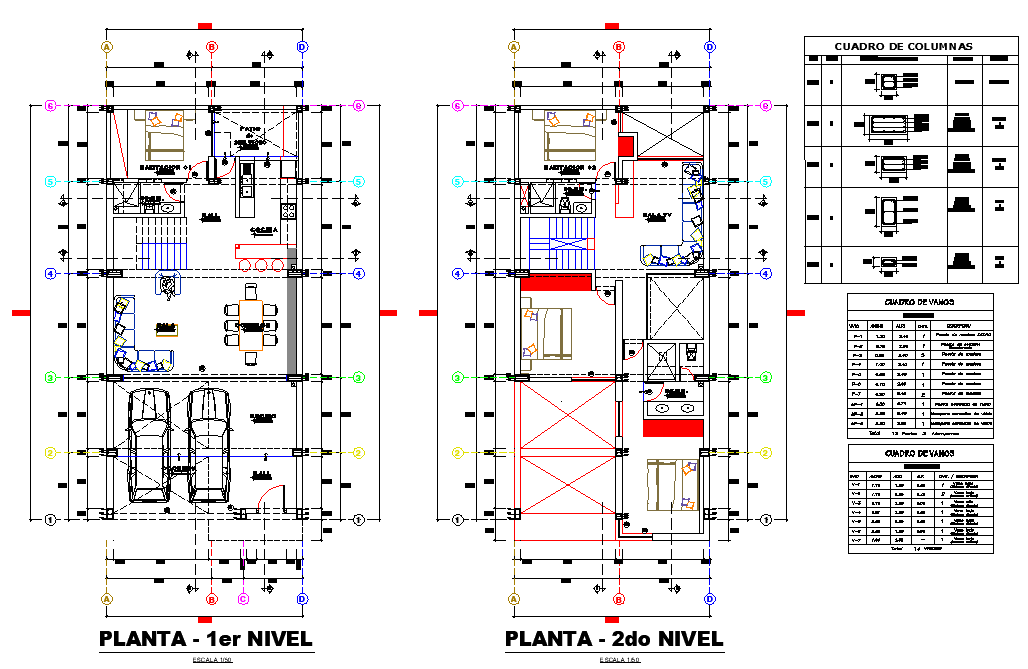House map plan autocad file
Description
House map plan autocad file, centre lien plan detail, dimension detail, section lien detail, column section detail, car parking detail, furniture detail in door, window, sofa, table and chair detail, table specification detail, etc.

